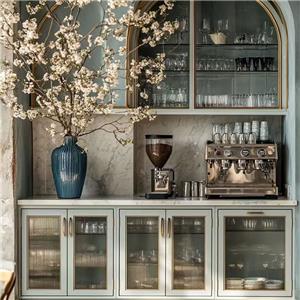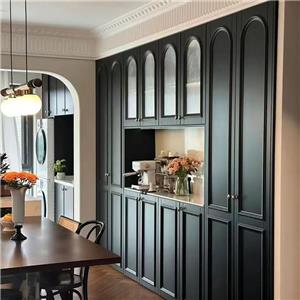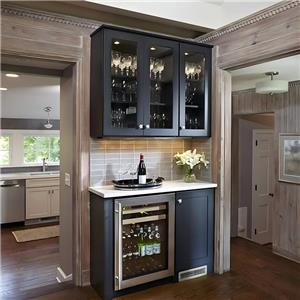What is the best size for walk in closet cabinets?
As a popular element in modern home design, walk in closet cabinets not only improve the comfort and convenience of home life, but also maximize the optimization of storage space. Having a suitable walk in closet cabinet can make daily clothing and storage more organized and the space layout more reasonable. However, when designing or selecting fitted walk in wardrobes, the determination of size is a crucial link.
This article will discuss in detail the best size of walk in closet cabinets, the specific requirements of each component, and practical suggestions on space layout to help everyone design a fitted walk in wardrobes that is both practical and comfortable.
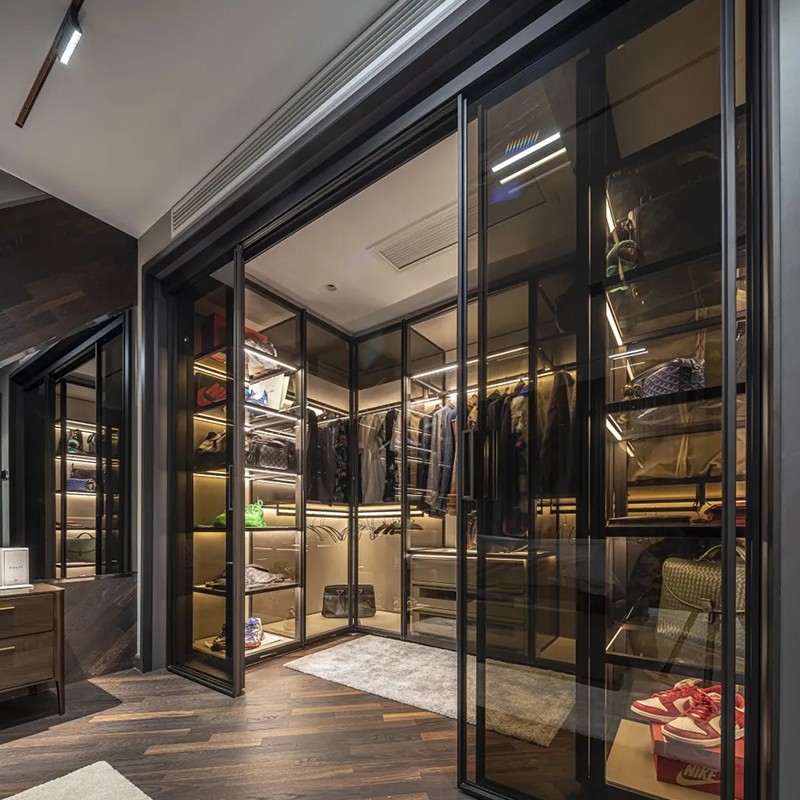
What are walk in closet cabinets?
Walk in closet cabinets are independent, accessible spaces for storing clothing, shoes, and other personal items. Walk in closet cabinets are characterized by spacious space that can accommodate enough hanging rods, drawers, compartments, and storage racks, providing families with more storage options. Compared with traditional swing door wardrobes, walk in closet cabinets are usually larger in area and can be customized according to personal needs to meet different usage scenarios.
In addition to providing more practical storage functions for the family, fitted walk in wardrobes can also be used as personal dressing space, and even add multifunctional designs such as vanity mirrors and shoe racks to further improve the quality of home life.
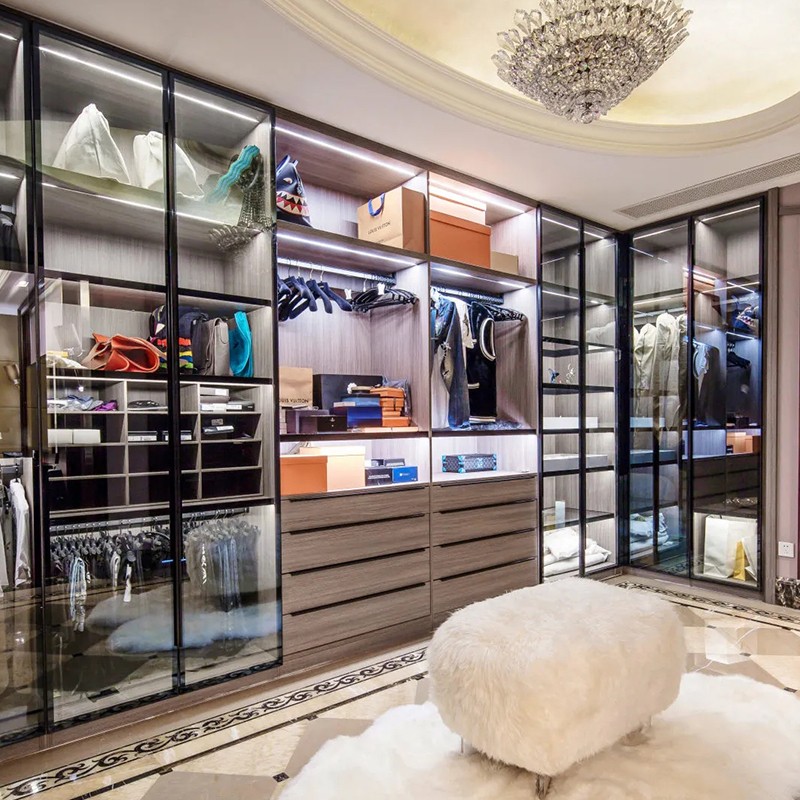
What is the best size for walk in closet cabinets?
The size of walk in closet cabinets mainly depends on the available area of the space, personal storage needs and overall design style. Walk in closet cabinets can be customized according to the house type and actual needs, but there are some standard sizes that provide us with important references.
Basic size requirements
The smallest walk in closet cabinets usually require at least 4 feet x 4 feet (about 1.2 meters x 1.2 meters) of space to accommodate a wall of hanging rods and some basic storage functions. This small walk in closet cabinet can be used as a single-person space to meet the needs of hanging clothes, storing shoes and a small amount of accessories.
If you want more storage space or can accommodate two people, the ideal fitted walk in wardrobes area is usually 6 feet x 6 feet (about 1.8 meters x 1.8 meters) or larger. This size of wardrobe can accommodate three walls of hanging rods, drawers, shoe racks and other storage facilities, while still providing a certain amount of room for movement.
The width of walk in closet cabinets
The width of walk in closet cabinets is key to ensuring comfortable use. Whether clothes are hung on one side or both sides, the appropriate width ensures that people can move freely in the wardrobe.
● Walk in closet cabinets with one side hanging: If the wardrobe is designed for hanging clothes on only one side, the minimum width of the fitted walk in wardrobes should be 4 feet (about 1.2 meters). This ensures that the hanging rod and clothes take up about 2 feet (about 61 cm) of space, and the remaining 2 feet is used as a walking channel. This is a common size for designing compact walk in closet cabinets.
● Walk in closet cabinets with two sides hanging: If clothes need to be hung on both sides of the wardrobe, the width should be at least 6 feet (about 1.8 meters). Clothes hang on each side and take up 2 feet of space, leaving 2 feet of walking space in the middle. This design is suitable for fitted walk in wardrobes in larger apartments, with more storage space.
Depth of walk in closet cabinets
The depth of the wardrobe is directly related to the storage form of clothing. The American standard clothing hanging depth is 24 inches (about 61 cm), which is enough to accommodate all kinds of clothing such as suits, coats, dresses, etc. Therefore, the depth of walk in closet cabinets is usually at least 24 inches to ensure that the hanging rod can accommodate clothing of various sizes without squeezing the clothing.
If the walk in closet cabinets need to accommodate other functional areas (such as drawers, shelves or shoe racks) in addition to the hanging area, the depth can be further increased to 30 inches (about 76 cm) or more, which can provide greater flexibility for the storage and organization of items.
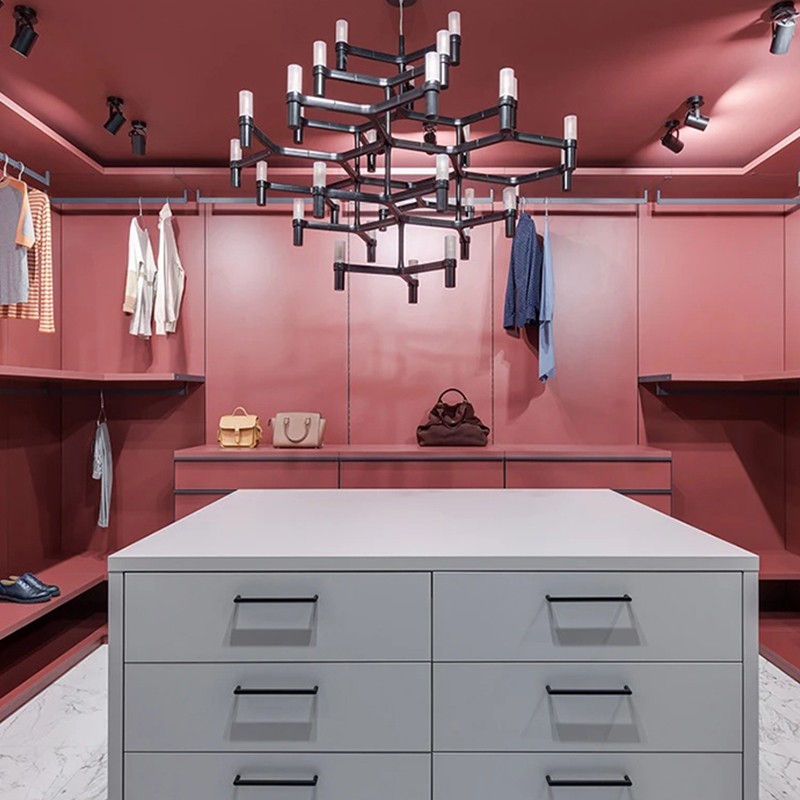
What is the size of the core functional area of the walk in closet cabinet?
The layout of the walk in closet cabinets should not only use the space reasonably, but also ensure that different storage needs are met. Generally speaking, walk in closet cabinets can be divided into multiple core functional areas, each with corresponding size requirements.
Hanging area
The hanging area is the core part of walk in closet cabinets. The height of the hanging rod depends on the type of clothing stored, and is usually divided into the following categories:
● Short clothing hanging rod: used to hang short clothing such as shirts, jackets and pants, the height of the hanging rod is generally 40 inches (about 102 cm) to 42 inches (about 107 cm).
● Long clothing hanging rod: used to hang long clothing such as dresses and coats, the height of the hanging rod should be 66 inches (about 167 cm) to 72 inches (about 183 cm).
● Double-layer hanging rod: Some fitted walk in wardrobes are designed with double-layer hanging rods, with short clothing stored on the upper and lower layers. The height of the lower hanging rod is 40 inches, and the height of the upper hanging rod is 80 inches (about 203 cm).
Drawers and compartments
In addition to the hanging area, drawers and compartments are also common configurations of walk in closet cabinets, suitable for storing folded clothing, accessories or small items. The depth of a standard drawer is 14 inches (about 35.5 cm) to 18 inches (about 45.7 cm), and the width and height can be customized as needed. The height of the compartment should be suitable for storing shoes, bags or other accessories, usually 8 inches to 12 inches (about 20 cm to 30 cm) in height per compartment.
Shoe rack and accessories area
The shoe rack is another important area of fitted walk in wardrobes, usually installed at the bottom or on a separate wall. The depth of the shoe rack is 12 inches to 14 inches (about 30.5 cm to 35.5 cm), and the height of each layer is adjusted according to the type of shoes. For high heels or boots, the height of the shoe rack should be 8 inches to 12 inches (about 20 cm to 30 cm).
Some walk in closet cabinets will also design a special accessory area for storing small items such as ties, watches, jewelry, etc. You can choose a design with drawers or partitions to facilitate classified storage.
What is the design and customization of walk in closet cabinets?
The size of walk in closet cabinets should not only meet the standards, but also be personalized according to the user's living habits, the number of family members and the overall home style. Different users have different storage needs, so fitted walk in wardrobes are often customized.
Space optimization
When designing walk in closet cabinets, it is very important to optimize the use of space. For example, you can improve the storage capacity by installing multi-layer hanging rods, adding sliding drawers and open shelves; for smaller walk in closet cabinets, you can use mirrored doors, hidden storage drawers and other methods to improve the visual sense of space.
Combination of function and aesthetics
Walk in closet cabinets are not only a practical storage space, but also a manifestation of home aesthetics. Choosing the right materials, colors and lighting effects can add texture and high-end feel to fitted walk in wardrobes. For example, white or light-colored cabinet designs can make the wardrobe appear more spacious and bright, while wooden materials give the wardrobe a warm and natural atmosphere.
Personalized customization
For users with special needs, customized fitted walk in wardrobes are a good choice. Customized wardrobes can not only make better use of the existing space in the home, but also be personalized according to the user's storage habits. For example, you can design a special bag area, jewelry display area, and even add a seat or dressing table function to turn the walk in closet cabinets into a multifunctional private space.
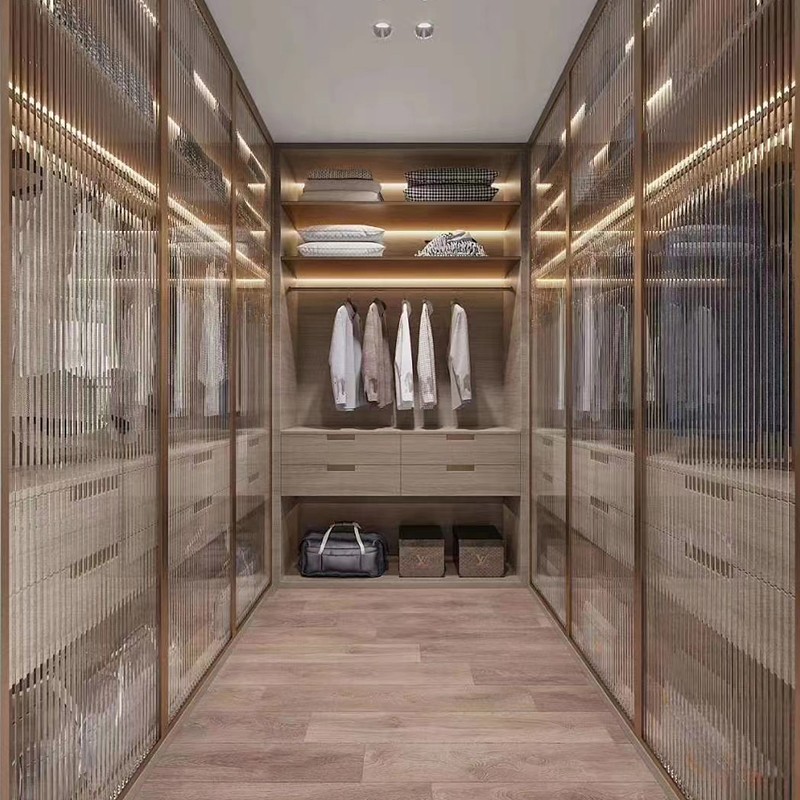
How to maintain fitted walk in wardrobes?
The design of fitted walk in wardrobes is not only about the utilization and layout of space, but its long-term maintenance and service life are equally important. With high-quality materials, reasonable design and regular maintenance, fitted walk in wardrobes can maintain their functionality and beauty over many years of use. Common walk in closet cabinet maintenance includes regular dust cleaning, checking the operation of slides and drawers, adjusting the height of hanging rods, etc. At the same time, good ventilation design also helps prevent moisture and mold in the wardrobe.
With 18 years of experience in the furniture industry, Gagaluna is a leading supplier and manufacturer of customized kitchen cabinets, bar cabinets, and wardrobes. Our Foshan-based factory is equipped with-edge technology to produce furniture using materials like stainless steel, glass, and acrylic. We cater to wholesale buyers with flexible options, including bulk discounts, tailored quotes, and factory-direct pricing. Whether you’re sourcing products for retail cutting or large-scale projects, Gagaluna ensures high-quality craftsmanship at low prices. Discover our unique designs and let us provide you with furniture that exceeds expectations.

