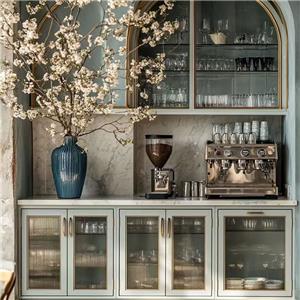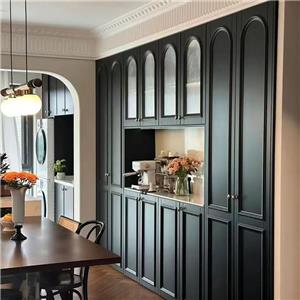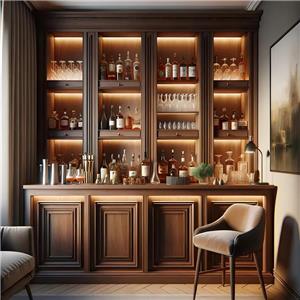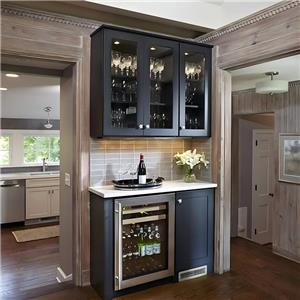What are walk in closet cabinets?
As a high-end form of home design, walk in closet cabinets have been favored by more and more families around the world in recent years. It is not only a storage space for clothes, but also a personalized and exclusive private space, carrying the improvement of fashion taste, daily convenience and quality of life. Compared with traditional built-in wardrobes, walk in closet cabinets have more spacious space and diverse storage functions.
The definition of walk in garderobes is that it is not only a space for storing clothes, shoes and accessories, but also an independent room where users can enter to dress and organize. The design of walk in garderobes is not limited to storage functions, but can also be combined with other functional areas, such as dressing tables, ironing areas, and even rest areas. This article will discuss in detail the definition, design features, advantages, disadvantages, and optimization of walk in closet cabinets according to different home needs.
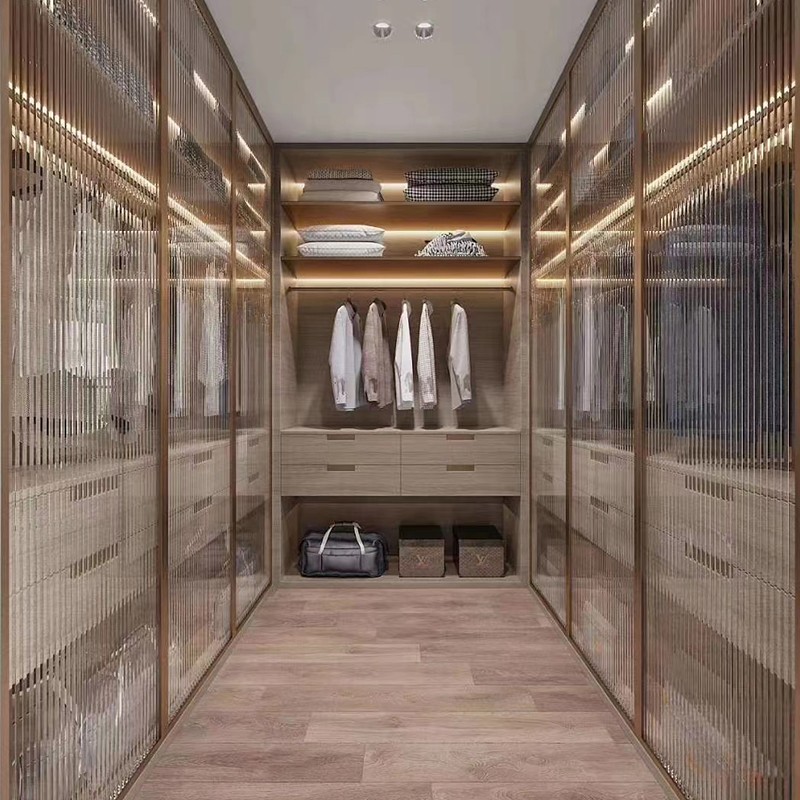
What are walk in closet cabinets?
Walk in closet cabinets are independent spaces that are usually more spacious than traditional wardrobes. Unlike ordinary wardrobes embedded in the wall, it is not only a storage space for clothes, but also provides space for users to enter the room to organize, select and match clothes. Walk in closet cabinets are not only more complex in function, but also more personalized, comfortable and convenient in design.
Spatial independence
Walk in closet cabinets are usually located next to the bedroom or in the area connected to the bathroom, forming a relatively independent room. This room not only has ample storage space, but also allows users to move around freely, choose and try on clothes. Therefore, the area of walk in garderobes is usually large enough to accommodate a variety of storage modules and leave enough room for activities.
Multifunctional design
The function of walk in closet cabinets is not limited to storing clothes, it can be a multifunctional space. Many walk in garderobes are designed with dressing tables, mirrors, lighting systems and seats to facilitate users to do personal grooming while changing clothes. For example, women can put on makeup and groom in walk in garderobes, while men can choose suits and ties here. In addition to these, walk in garderobes can also be set up with ironing boards or shelves according to needs to improve the convenience of daily life.
Flexibility of storage modules
Walk in closet cabinets usually include multiple storage modules, such as hanging areas, folding areas, drawers, shoe cabinets and accessories areas. Different storage areas can be divided according to the type of clothing and the frequency of use. This flexible design not only improves the orderliness of storage, but also makes it easier for users to find the items they need quickly.
Customizable space
The design of walk in closet cabinets is highly personalized and can be customized according to user needs. Whether it is the configuration of storage modules or the overall decoration style, you can choose freely. Users can plan storage space according to the type and quantity of clothing, such as designing a separate hanging area for long coats, and designing special drawers for accessories and watches.
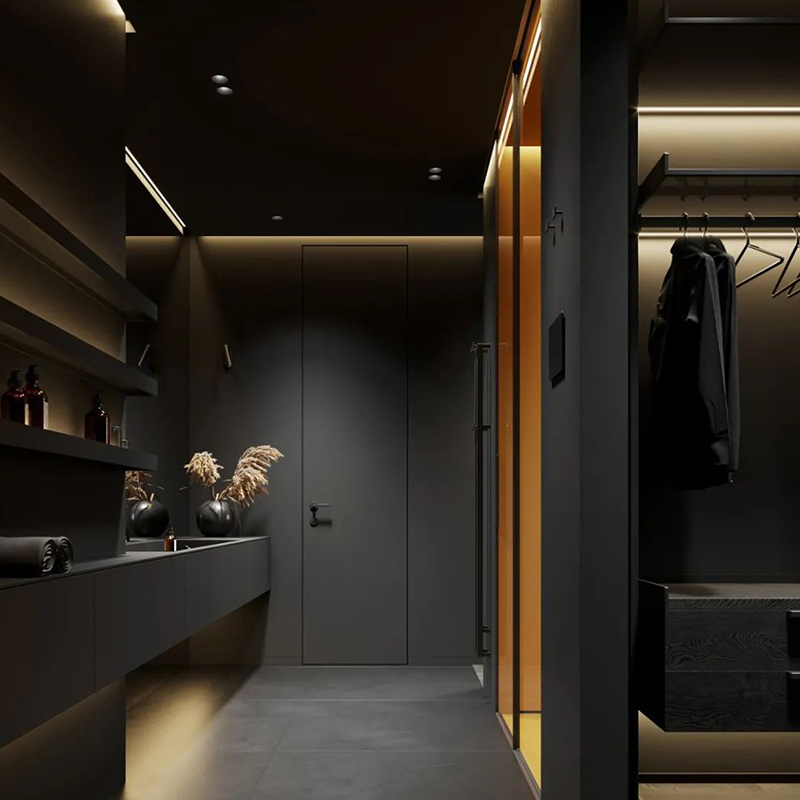
What are the advantages of walk in closet cabinets?
Walk in closet cabinets have many significant advantages over traditional built-in wardrobes. These advantages not only improve the quality of life, but also make clothing storage more efficient and convenient.
Large storage space
The biggest advantage of walk in garderobes is that they provide more storage space than traditional wardrobes. Since it is designed in the form of an independent room, users can plan a more complex storage layout here, making full use of walls, corners and vertical space. Whether it is a long coat, a dress, or shoes and bags, walk in closet cabinets can easily accommodate them.
More organized clothing
The spatial layout of walk in garderobes is more flexible and diverse, and different storage areas can be divided according to the type of clothing. For example, winter coats, summer light clothing, formal clothing and daily casual clothes can be stored in different areas, and users can easily classify and organize them according to the season or frequency of use. This orderly layout reduces the sense of chaos caused by the accumulation of clothing and improves the efficiency of organization.
Convenience and comfort
Walk in closet cabinets not only provide ample space for clothing storage, but also improve the convenience of daily life. Users can complete selection, try on, match and organize in the same space, saving time walking back and forth. In addition, walk in garderobes are usually equipped with large mirrors, seats, and soft lighting systems, which increase the comfort experience when changing clothes. Users no longer have to dress in the bedroom or other rooms, everything can be done in walk in closet cabinets.
Private and personalized space
For many people, walk in closet cabinets are not only a storage space, but also a private space. Here, they can enjoy a quiet and private environment to dress up and organize themselves. Walk in closet cabinets can also be personalized according to personal style and preferences. From wall color to furniture style, users can make full decisions.
Improve the overall value of the house
As a high-end home design, walk in garderobes can improve the overall value of the house to a certain extent. For those families who pay attention to the quality of life, walk in closet cabinets are an important plus. Especially in higher-end homes, walk in closet cabinets have almost become standard and have become an important part of house design to enhance the living experience.
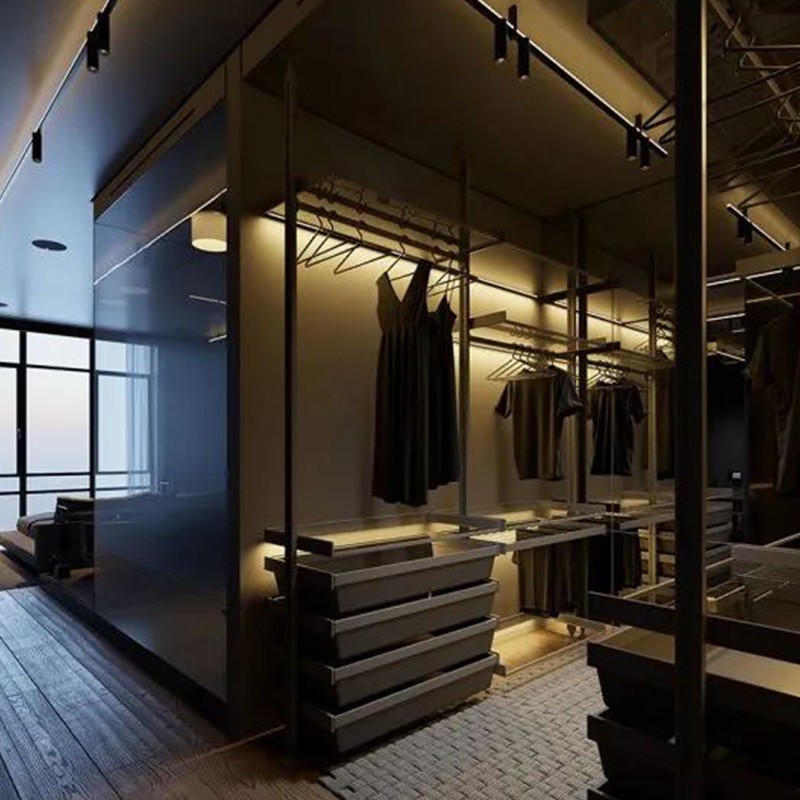
What are the disadvantages of walk in garderobes?
Although walk in garderobes have many advantages, they are not suitable for all families. Here are some potential disadvantages to consider when choosing walk in closet cabinets.
Take up a large space
Walk in closet cabinets need to take up a relatively large space, which may not be realistic for small families. Walk in closet cabinets usually require a separate room or part of the space for design. If the house area is limited, it may affect the use of other functional areas. When designing, the relationship between storage needs and space use must be weighed.
Higher cost
The customized design and multifunctional configuration of walk in garderobes usually mean higher costs. Whether it is the choice of materials or the configuration of storage modules, it may increase the design and construction costs. In addition, walk in garderobes may also require additional decoration investment, such as lighting systems, mirrors, seats and other decorative details, which will increase the total cost.
Maintenance and cleaning difficulty
Since walk in closet cabinets usually contain multiple storage modules and furniture, its maintenance and cleaning work is relatively complicated. Users need to clean and organize regularly to prevent dust and clothing accumulation. In addition, since walk in garderobes may be connected to the bathroom or bedroom, if ventilation is not paid attention to, clothing may be affected by moisture, which increases the difficulty of maintenance.
Space use efficiency
Although walk in closet cabinets provide more storage space, they may also lead to space waste if they are not designed properly. For example, if the vertical space of the wall and corners is not fully utilized, the walk in garderobes may appear empty, resulting in insufficient actual storage capacity. Therefore, it is the key to design walk in closet cabinets to plan the storage area reasonably and make full use of every inch of space.
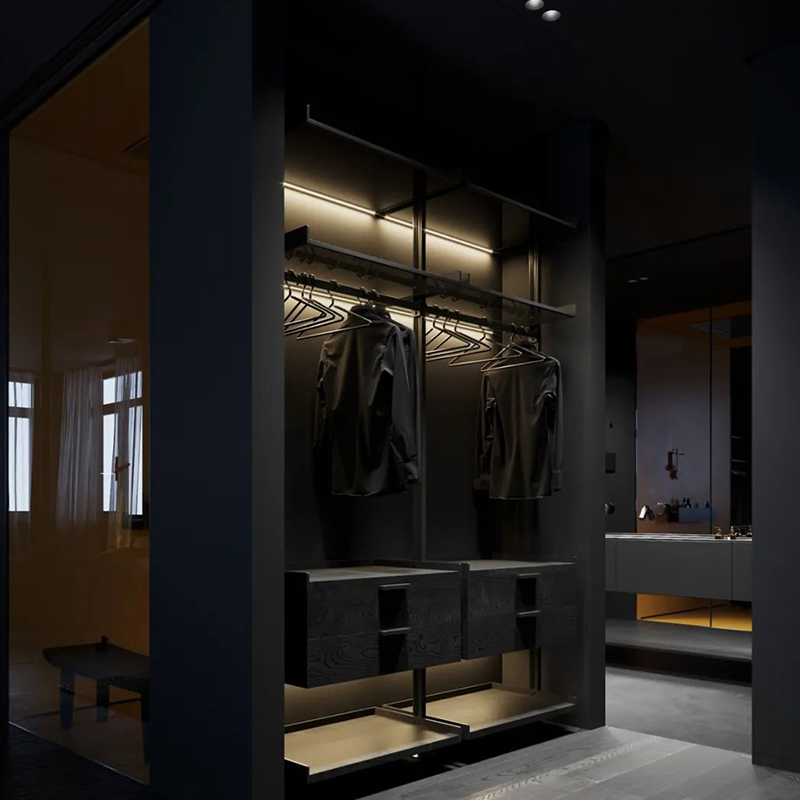
How to design walk in closet cabinets?
Designing a functional and beautiful walk in garderobe requires full consideration of space layout, storage needs and personal habits. Here are some design suggestions to help users create ideal walk in closet cabinets.
Reasonable planning and layout
The layout of walk in garderobes should be planned according to the shape and size of the space. Generally speaking, U-shaped and L-shaped layouts are the most common choices because they can make full use of wall space. If the space is large, you can consider adding a central island or dressing table to improve the practicality and beauty of the space.
Selection of storage modules
Choose the appropriate storage module according to the type and quantity of clothing. Hanging areas, drawers, stacking areas, shoe cabinets, etc. should be reasonably configured according to usage habits. For example, long coats and dresses require a higher hanging area, while frequently used clothes can be placed in a convenient location. In addition, drawers and shelves can be used to store accessories, underwear and small items, ensuring that all kinds of items can be stored in an orderly manner.
Lighting Design
Adequate and soft lighting is an indispensable part of walk in garderobes. The lighting in front of the mirror should avoid shadows and help users see the dressing effect more clearly.
Are you in the market for premium furniture at competitive prices? Look no further than Gagaluna, a professional manufacturer based in Foshan, China. We specialize in producing high-quality kitchen cabinets, wardrobes, and decorative wall panels that are perfect for both residential and commercial spaces. Our factory uses durable materials like aluminum and acrylic to create customized designs tailored to your needs. For wholesale purchasing, we offer factory-direct prices, exclusive promotions, and bulk discounts. Partner with Gagaluna for reliable furniture solutions that combine affordability and elegance.

