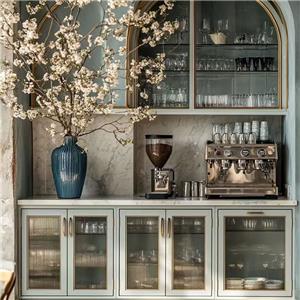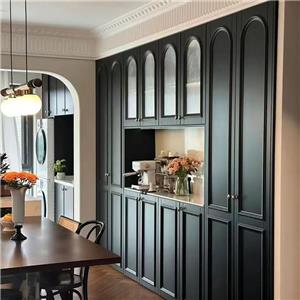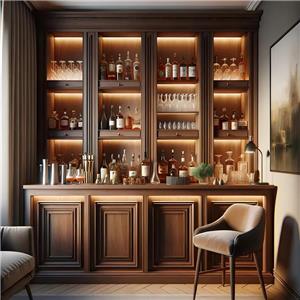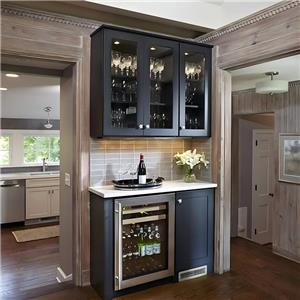Will built-in wardrobes make the room smaller?
As a very popular storage method in modern home design, built-in wardrobes are favored by more and more people for their simple and beautiful appearance and high space utilization. However, many owners often worry about one question when considering installing built-in wardrobes: Will built-in wardrobes make the room look smaller?
This is a reasonable concern. After all, adding large furniture to a fixed room area may affect the sense of space. But in fact, built-in wardrobes do not invisibly "squeeze" the size of the room. On the contrary, they can improve the space utilization and neatness of the room through reasonable design. This article will analyze in detail the impact of built-in wardrobes on room size and explore how to improve the visual and actual space of the room through design.
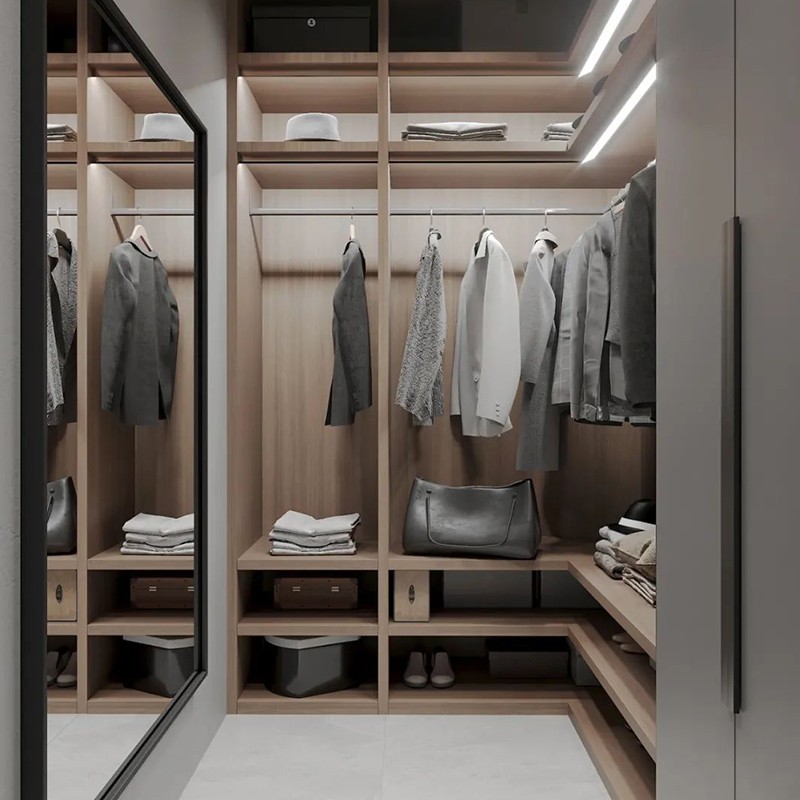
What is a built-in wardrobe?
First of all, let's clarify what a built-in wardrobe is. A built-in wardrobe is a design method that embeds the wardrobe structure into the wall, so that the wardrobe is integrated with the structure of the room and looks like an extension of the room itself. It is different from a traditional free-standing wardrobe, which is usually placed independently in a corner of the room, taking up floor space and may make the room look more crowded.
Built-in wardrobes are usually installed in a recessed part of the wall of the room, or the embedded structure is adjusted through part of the wall, which can effectively avoid occupying the surface area of the room. The cabinet doors are usually flush with the wall, with a simple style, perfectly integrated with the wall, avoiding the abrupt feeling of traditional wardrobes. Common built-in wardrobe styles include sliding doors, open designs, and mirrored wardrobes. Depending on the room and user needs, a variety of personalized design adjustments can be made.
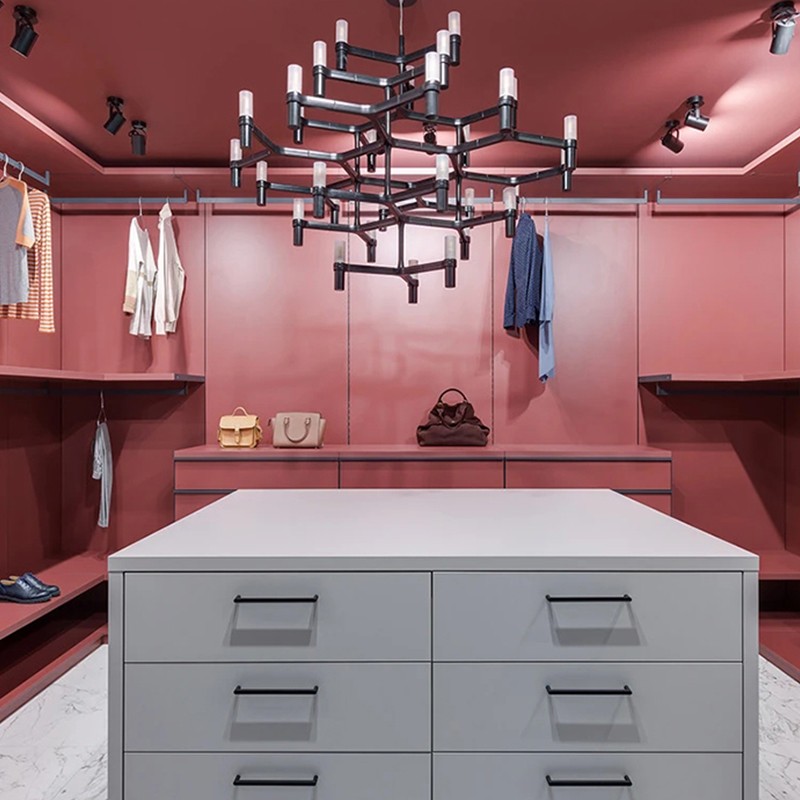
Will built-in wardrobes make the room smaller?
Does built-in wardrobes really "reduce" the room area?
For most families, the actual usable area of the room is a resource that needs to be carefully calculated. A common concern about installing a built-in wardrobe is that the cabinet will occupy part of the room's volume, thereby reducing the available living space. But from the actual effect, the built-in wardrobe will not only not make the room area appear smaller, but may make the room appear more spacious by optimizing the space layout.
First of all, the original intention of the design of the built-in wardrobe is to maximize the use of the room's structure. It is usually installed in the wall area that does not affect the living function, such as opposite the head of the bed, the wall on the side of the bed, or a corner on one side of the room. By embedding the wardrobe directly into the wall, the extra space outside the wardrobe is avoided, making the floor of the room look neater. Compared with it, free-standing wardrobes often need to reserve space around them, while built-in wardrobes can be close to the wall to achieve more efficient use of space.
Improvement of visual sense of space by built-in wardrobes
The built-in wardrobe is not only more economical in actual area, but also has significant visual advantages. Because it is embedded in the wall, the front of the wardrobe and the wall become a whole, making the room look more open. The traditional free-standing wardrobe will stand out in the room, causing the room to be visually divided into multiple parts, which appears more crowded.
In addition, the built-in wardrobe can further enhance the visual sense of space in the room by choosing appropriate materials and colors. For example, choosing wardrobe door panels that match the wall color or using reflective materials (such as mirrors) can visually extend the depth of the room. Mirror design is particularly suitable for small rooms. The reflection effect of the mirror can increase the flow of light and make the room look brighter and more spacious.
How does the design of built-in wardrobes optimize space?
Reasonable planning of storage space
An important advantage of built-in wardrobes is that they can be customized according to the actual situation of the room. When planning, designers will fully consider the layout of the room and the user's storage needs, and reasonably allocate the space inside the cabinet to ensure that every inch of space is maximized.
For example, in a smaller bedroom, a built-in wardrobe can solve the storage problem of clothing, shoes, bedding and other items by increasing the utilization of vertical space. By setting up multiple compartments, hanging areas, drawers and storage baskets, built-in wardrobes can store items in an orderly manner, avoiding messy floor accumulation, thus keeping the room tidy and open.
Personalized design details
Built-in wardrobes can be customized according to individual needs, avoiding the single appearance and limited internal structure of traditional wardrobes. For example, the wardrobe can be designed with hidden drawers for storing small items; or light strips can be added to provide sufficient lighting inside the wardrobe, which is not only convenient to use, but also increases the modern feel of the room.
The design of the door panel is also a major feature of the built-in wardrobe. Choosing sliding doors can further save space because sliding doors do not take up extra opening and closing space like traditional swing doors. Whether it is a classic wooden door panel or a modern glass door, a reasonable choice can complement the overall style of the room and avoid the conflict of furniture styles.
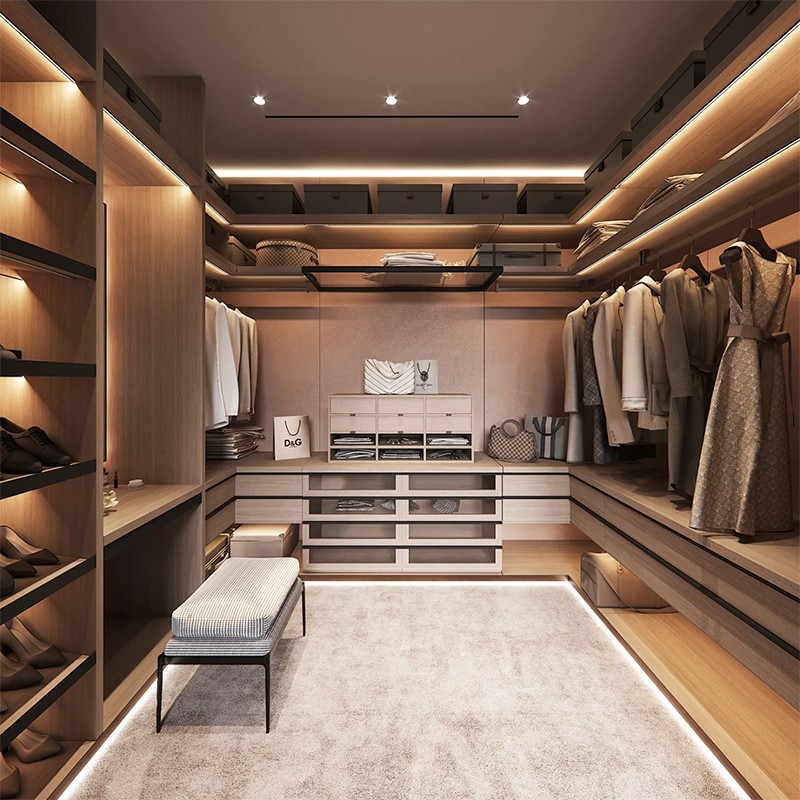
What are the advantages of built-in wardrobes?
Save space and improve functionality
The biggest advantage of built-in wardrobes over traditional wardrobes is that they can save actual available space. Traditional free-standing wardrobes need to occupy a part of the floor area in a corner of the room, while built-in wardrobes can "hide" the storage function in the wall to avoid extra space waste.
In addition, the functionality of built-in wardrobes is very strong. It can be flexibly adjusted according to the shape of the room to ensure the maximum utilization of storage space. For example, in the attic of a sloping roof or in the corner of a room, the built-in wardrobe can be tailored to avoid the embarrassing situation that the free-standing wardrobe is not adapted to the shape of the room.
Beautiful and neat
Because the built-in wardrobe is embedded in the wall, the whole design is very simple and neat, especially in a small space, avoiding the visual crowding caused by too much furniture. The design of the built-in wardrobe is often integrated with the wall, and the surface is flat and uniform, thus creating a simple and generous atmosphere for the room. In addition, built-in wardrobes can avoid the accumulation of messy items in the room by hiding electrical appliances or sundries, further enhancing the overall beauty of the room.
Customized design
Built-in wardrobes can be customized according to personal needs and the specific conditions of the room, and suitable solutions can be found for both large rooms and small spaces. By rationally arranging the internal structure of the wardrobe and combining various functional areas, built-in wardrobes can achieve unlimited possibilities in a limited space. This tailor-made design also gives each room a unique and personalized feature.
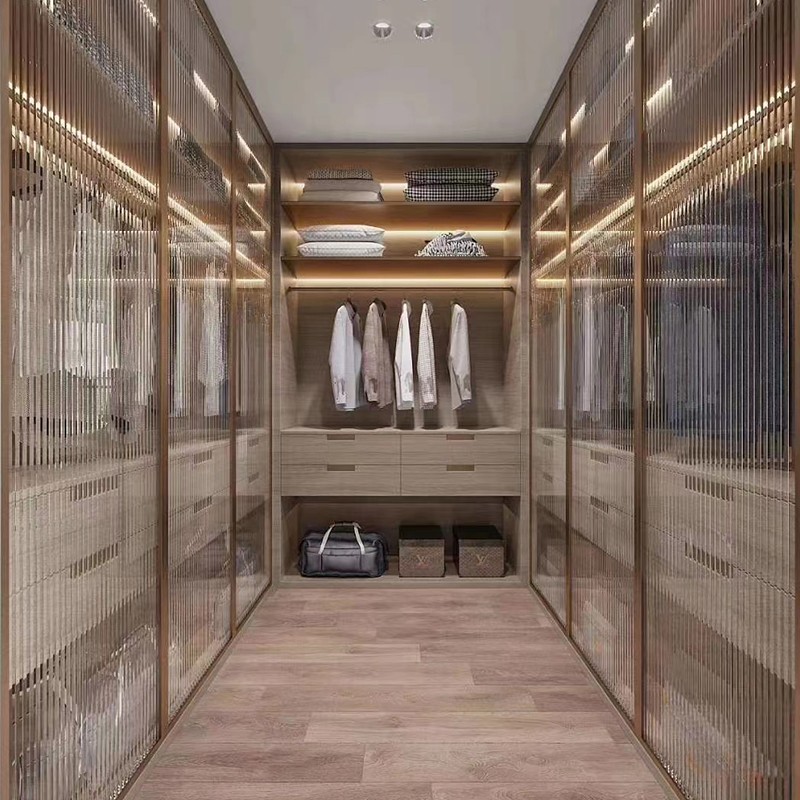
How to avoid built-in wardrobes making the room look smaller?
Although built-in wardrobes have significant advantages in space utilization and visual beauty, if they are not designed properly, they may also make the room look smaller. To avoid this, you can consider the following aspects:
1. Reasonable choice of color: Choosing light colors similar to the wall will make the wardrobe blend better with the room and reduce the visual sense of segmentation. Dark wardrobe doors may make the room look more compact.
2. Use reflective materials: Door panels with mirrored or smooth surfaces can help reflect light, increase the brightness of the room, and thus expand the visual sense of space.
3. Simplified design: Simple lines and a design without too much decoration can make the built-in wardrobe more integrated into the room, avoiding the oppressive feeling of overly complicated shapes.
4. Lighting design: Good lighting design can make the interior of the wardrobe bright and easy to see, and can also make the room appear more spacious through local lighting.

