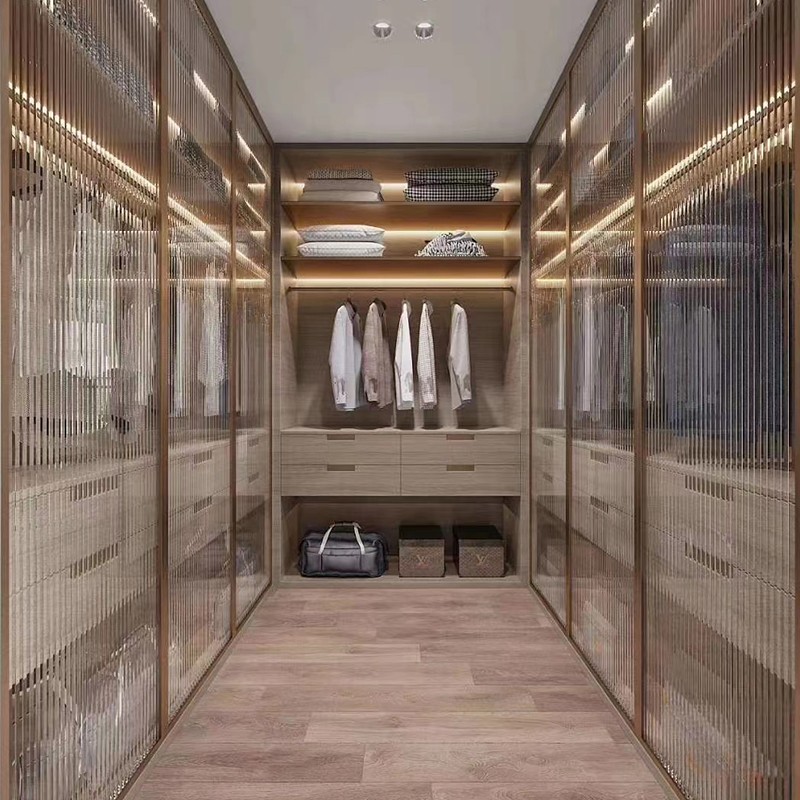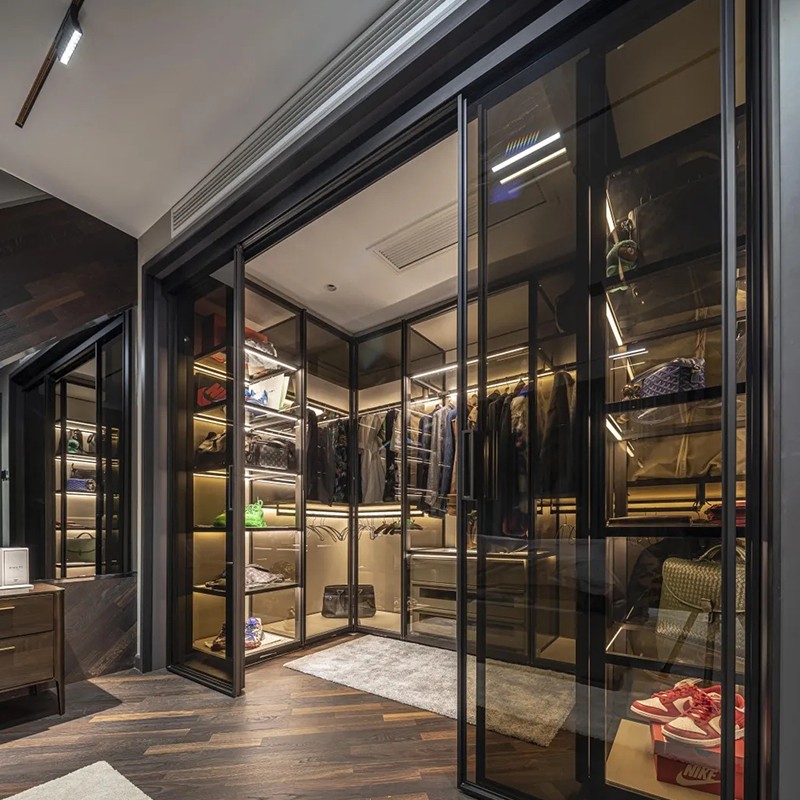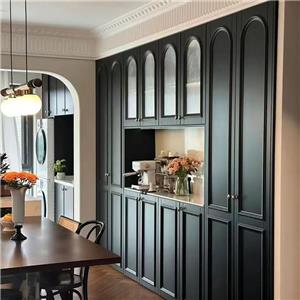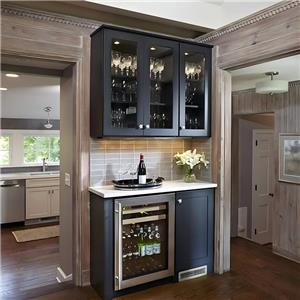What should be the minimum width of the aisle of a walk-in closet?

Walk-in closets are an increasingly popular part of modern home design. Not only does it provide ample storage space, but it also allows clothing, accessories, shoes and other items to be neatly classified and placed in an orderly manner, meeting people's needs for space utilization and personal style display. However, designing a functional and comfortable walk-in closet is not just about increasing storage space and hanging clothes rails. The width of the aisle is also one of the key factors in the design. It directly affects the convenience and comfort of the walk-in closet.
So, how wide should the aisle of a walk-in closet be to ensure that it is not cramped or crowded? This article will provide you with a detailed analysis.
What is a walk-in closet?
A walk-in closet, as the name suggests, is a closet that you can walk into. Compared with traditional open-door closets or sliding-door closets, the design of a walk-in closet pays more attention to the division of personal private storage space. It is usually arranged in a specific area of a master bedroom or large-sized residence, and sometimes even equipped with a separate dressing room, becoming an important part of daily wear.
The biggest feature of a walk-in closet is its openness and versatility. In addition to the hanging area for clothes, walk-in closets also include multi-layer shelves, shoe cabinets, drawers, storage boxes, etc., which can accommodate a variety of items from coats to hats, from jewelry to bags. The width of the aisle is an important part of the design of a walk-in closet.

What is the importance of the width of the closet aisle?
In a walk-in closet, the width of the aisle is directly related to the comfort of use and the realization of the function of the closet. If the aisle is designed to be too narrow, users may feel cramped when taking and putting clothes, and may even collide with hanging clothes or cabinets. If the aisle is too wide, it may waste precious space and reduce the overall utilization rate of the room. Therefore, finding the right aisle width can ensure convenient movement and effective use of space, which is a factor that needs to be carefully considered when designing a walk-in closet.
Comfort of movement
The core of a walk-in closet is the "walk-in" function, and the width of the aisle is the key to ensure that users can move freely. A spacious aisle allows people to move easily without having to turn sideways or bend over. Imagine the difficulty of trying to find a piece of clothing in a crowded space; on the contrary, ample aisles allow you to easily walk between clothes and choose and match them at will.
Access to clothing
Walk-in closets are designed to facilitate access to clothing. The width of the aisle determines whether you can easily open the doors and drawers, or easily remove a coat or long skirt from the hanging rod. If the aisle is too narrow, you may feel uncomfortable when you take clothes because of the lack of space; wide aisles make access to clothing easy and pleasant.
Enhanced storage function
Walk-in closets are not only a place to store clothes, but aisles can also serve as a space for storing accessories, bags and other items. Some families will install additional shelves on the walls of walk-in closets to place hats, shoes or bags. Therefore, sufficient aisle width can better realize these functions without making the space cramped.
What is the standard width of a closet aisle?
There is no absolute fixed standard for the width of a walk-in closet aisle, but in general, the width should ensure that it can at least meet comfortable daily use, while also being flexible according to the specific size of the room and the layout of the closet.
Minimum standard: 24 inches (about 60 cm)
According to general design specifications, the minimum width of the walk-in closet aisle is recommended to be no less than 24 inches (about 60 cm). This width can accommodate a person of normal size to pass alone, but if considering the storage and comfort of daily clothing, this width seems a bit compact, and is usually more suitable for situations where space is very limited.
Ideal width: 30-36 inches (about 75-90 cm)
If space permits, an aisle width of 30 inches (about 75 cm) to 36 inches (about 90 cm) is a more ideal choice. This width not only allows people to walk easily in the aisle, but also allows them to easily stretch their arms to take clothes, and they will not feel cramped when opening drawers or storage boxes. This is the most common and comfortable width range in walk-in closets, which can provide an ideal experience for most users.
Best experience: 40 inches (about 100 cm) or more
If the walk-in closet space is very spacious, then an aisle width of 40 inches (about 100 cm) or more can provide a more luxurious experience. Such a spacious aisle not only allows people to walk freely, but also allows more furniture or decorations to be placed in the wardrobe, such as a small stool, a full-length mirror, or even space for other storage boxes.

What is the recommended aisle width for different layouts?
The layout and design style of walk-in wardrobes vary, so when planning the aisle width, it is also necessary to adjust it according to the actual layout. The following are several common walk-in wardrobe layouts and their corresponding aisle width recommendations:
Single-row wardrobe layout
The single-row wardrobe layout is suitable for narrow and long spaces. The wardrobe is only arranged on one side and the other side is used as an aisle. In this layout, the minimum aisle width is recommended to be 24 inches (about 60 cm) to ensure convenient walking and clothing access. If there is enough space, it is recommended to increase the aisle width to 30 inches (about 75 cm) to improve the comfort of use.
Double-row wardrobe layout
The double-row wardrobe layout has wardrobes on both sides and the aisle is in the middle. Since the wardrobes on both sides need to store and access clothing at the same time, the width of the aisle should be wider. A minimum width of 36 inches (about 90 cm) is usually recommended, but for greater convenience, the width can be increased to 40 inches (about 100 cm) or even more. This ensures that there is still enough space to operate when the doors or drawers on both sides are opened at the same time.
U-shaped wardrobe layout
The U-shaped wardrobe layout is to arrange wardrobes on three walls. This layout provides the maximum storage space, but also requires sufficient width for the aisle. Since clothes need to be stored and retrieved on all three sides, the width of the aisle is recommended to be at least 36 inches (about 90 cm). If space permits, 40 inches (about 100 cm) or even more will provide a more comfortable experience.
How to adjust the width of the aisle according to the size of the room?
The house structure and wardrobe location of each family are different. How to reasonably adjust the width of the aisle according to the actual size of the room?
Small space walk-in wardrobe
For smaller rooms, the design of the walk-in wardrobe needs to be more compact. Even if space is limited, you should ensure that the minimum width of the aisle is not less than 24 inches (about 60 cm). At the same time, you can save space by reducing the depth of the wardrobe or choosing thinner storage units to ensure that there is enough space for walking and taking things.
Medium-sized walk-in closet
In a medium-sized room, the width of the aisle can be flexibly planned as needed. It is recommended to choose a width of 30-36 inches (about 75-90 cm) as much as possible, which does not take up too much space and ensures comfort for daily use. In addition, you can consider installing some hooks or shelves on the wall to store bags or hats to further improve the utilization of space.
Large space walk-in closet
If your walk-in closet space is very spacious, in addition to ensuring that the width of the aisle is 40 inches (about 100 cm) or more, you can also place a small stool or a dressing table in the middle of the aisle for easy fitting and matching. In the aisle area, you can also install a full-length mirror to increase the functionality of the dressing room.

What are other considerations in the design of a walk-in closet?
When designing a walk-in closet, in addition to the width of the aisle, there are other design details that are also very important:
Height of the closet
The height of the walk-in closet is generally determined by the height of the room, but the height of the hanging rod of the closet is usually recommended to be around 84 inches (about 213 cm) to ensure that long clothes can be stored. For shelves for stacking clothes, the recommended height is about 42 inches (about 107 cm) for easy access.
Lighting design
Walk-in closets are usually relatively closed spaces, so lighting design is particularly important. Choosing the right lighting can help you see clothes and accessories clearly while creating a warm atmosphere. It is recommended to use soft LED light strips to avoid glare.
Storage classification
In order to make better use of space, walk-in closets should be designed with a variety of storage areas, including hanging areas, folding areas, drawer areas, and shoe cabinet areas. According to your living habits and clothing types, the reasonable allocation of these areas can improve the practicality of the closet.




