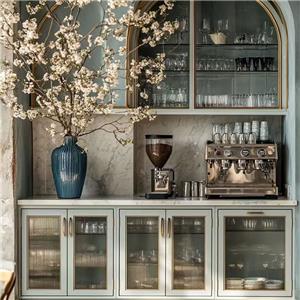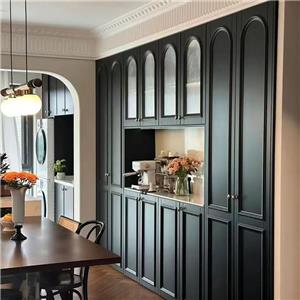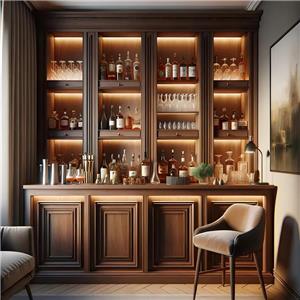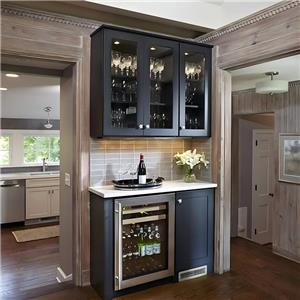What is the name of the kitchen cabinet placed on the countertop?
In modern kitchen design, kitchen cabinets are indispensable functional furniture, providing kitchen users with ample storage space and a reasonable operating environment. Kitchen cabinets come in many types and forms, among which there is a common type of kitchen cabinet that is specifically placed on the countertop. This type of kitchen cabinet is one of the indispensable kitchen furniture in many people's daily lives.
So, what is the name of the kitchen cabinet placed on the countertop? We will explore the name, function and design considerations of this type of kitchen cabinet in depth, and explain its important role in kitchen layout.
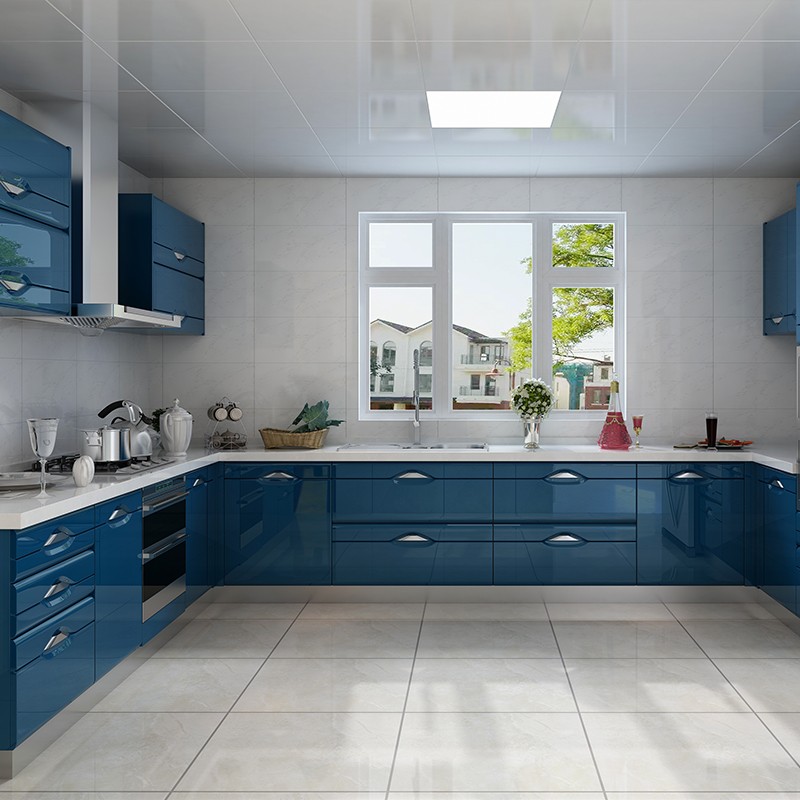
What is the name of the kitchen cabinet placed on the countertop?
The answer to this question is diverse, depending on the kitchen design and personal usage habits. In most cases, kitchen cabinets placed on the countertop are usually called "wall cabinets", but they can also be called "upper cabinets" or "wall cabinets". These kitchen cabinets are installed on the wall and hung above the countertop to increase storage space and facilitate users to take and put commonly used items.
Wall cabinets are usually used in conjunction with floor cabinets (bottom cabinets) to form a storage structure that is opposite to each other. In modern kitchens, this design not only saves space, but also improves the functionality and aesthetics of the kitchen.
What is the main function of a wall cabinet?
In addition to providing additional storage space, wall cabinets placed on the countertop have many other functions that make them an indispensable part of the kitchen.
Storage function
The core function of wall cabinets is to increase the storage space in the kitchen. Since wall cabinets are installed on the wall above the countertop, they utilize the often overlooked vertical space in the kitchen and avoid crowding the floor area. Users can put items such as tableware, cups, seasonings or stored food that are not often used in wall cabinets, making the countertop more tidy and orderly.
Visual segmentation
Wall cabinets can also help divide the kitchen space, especially in open kitchens, where wall cabinets can play a role in visual segmentation. In an open layout, wall cabinets are not only used for storage, but also can become a transitional element between the kitchen and other spaces, making the space layout more streamlined.
Decorative function
Wall cabinets are not only functional, but their design and materials can also add beauty to the kitchen. According to the overall style of the kitchen, the door panel material, color, hardware, etc. of the wall cabinet can be matched with the floor cabinet and countertop to enhance the overall design sense.
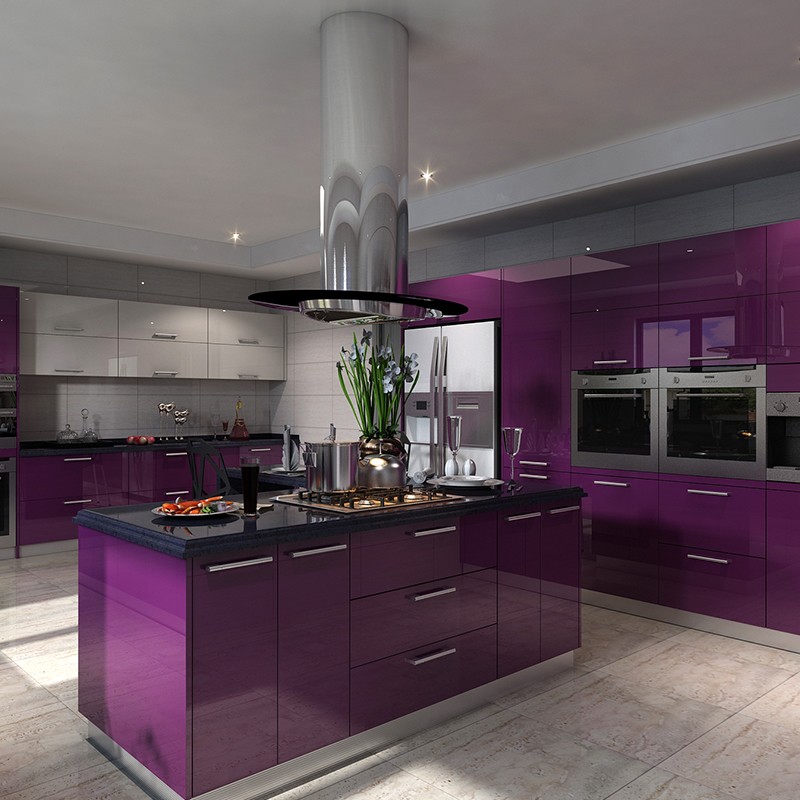
What are the common sizes of wall cabinets?
The size and design of wall cabinets directly affect its ease of use and storage efficiency. Here are some common size and design considerations for wall cabinets:
Height
The height of the wall cabinet is usually between 60-90 cm, and the specific height depends on the overall layout of the kitchen and the height of the user. When designing a wall cabinet, you must ensure that the cabinet height is suitable for the user's needs to take and put items. If the wall cabinet is too high, it will become very inconvenient to take and put items; if it is too low, it will affect the use of the countertop space.
Depth
The depth of the wall cabinet is generally 30-40 cm, and this depth can avoid conflicts with the workbench below. Too deep wall cabinets will make kitchen users feel cramped and inconvenient when working on the workbench. Therefore, the depth design should ensure that it can accommodate enough items without affecting the sense of space during operation.
Width
There is no fixed standard for the width of the wall cabinet, which is generally determined according to the specific layout of the kitchen. Common widths are 60 cm, 80 cm and 100 cm. The specific choice needs to be determined according to the length of the countertop and the size of the kitchen. Wider wall cabinets can provide more storage space, but they also need to be separated to avoid wasted internal space or stacking of items.
Door design
The doors of wall cabinets come in a variety of design forms, including single-leaf doors, double-leaf doors, folding doors, sliding doors, etc. According to the usage habits of the kitchen, users can choose the door type that suits their needs. For example, sliding door design is suitable for narrower kitchens, while folding doors are suitable for users who want to maximize the space inside the cabinet.
Open or closed design
Wall cabinets can be closed designs, using cabinet doors to hide items, or open designs, displaying commonly used or decorative items outside. Open wall cabinets are suitable for displaying exquisite tableware or green plant decorations, but they need to be cleaned frequently to avoid dust accumulation.
What is the importance of wall cabinets in kitchen layout?
The layout and use of wall cabinets in the kitchen are crucial, which not only affects the functionality of the kitchen, but also affects the overall aesthetics and sense of space. Here are some common advantages of wall cabinets in kitchen layout:
Saving floor space
Wall cabinets utilize the vertical space of the wall instead of occupying the flat space of the ground, so they can save space for activities in the kitchen. For small kitchens, wall cabinets are almost an essential design because they can provide a lot of storage space without affecting people's activities in the kitchen.
Convenient access to items
Wall cabinets are usually located above the workbench, making it easy to access common items such as seasonings, bowls and plates. The bottom cabinet is suitable for storing larger pots or infrequently used items. Such a layout can improve the efficiency of kitchen operations and reduce unnecessary movement and bending during cooking.
Beauty and neatness
The design of wall cabinets not only helps to increase storage space, but also plays a role in tidying up the kitchen. When items are properly stored in wall cabinets, the kitchen countertops and floors will remain clean and tidy. In addition, the door panels and cabinet materials of wall cabinets can also echo the floor cabinets and countertops, enhancing the design sense of the entire kitchen.
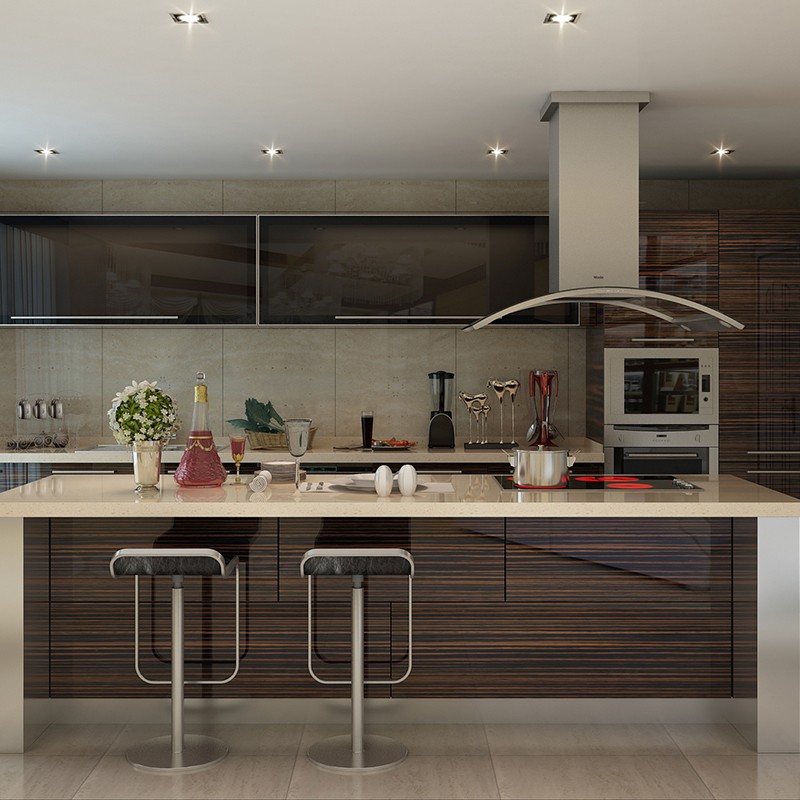
What should I pay attention to when installing and using wall cabinets?
Load-bearing issues
Wall cabinets are hung on the wall, so the load-bearing capacity of the wall must be ensured during installation. If the wall cannot support too heavy cabinets and items, additional reinforcement or the selection of cabinets made of lightweight materials may be required. In addition, be careful not to exceed the load-bearing range of the cabinet when using it to avoid damage to the wall cabinet due to overweight.
Reasonable choice of height
The height of the wall cabinet should be reasonably designed according to the actual height and usage habits of the user. Although the overly high wall cabinet provides more storage space, if the user cannot easily access items, such a design is obviously not user-friendly. It is generally recommended that the lower edge of the cabinet is about 140-150 cm from the ground. Such a height will not affect the operating space of the countertop and is convenient for accessing items in the cabinet.
Lighting design
The lower part of the wall cabinet is the main area of the operating countertop, so the design of the wall cabinet must also consider lighting issues. Many modern kitchens will install lighting under the wall cabinet to improve the visibility of the countertop at night or when the light is insufficient, and increase the convenience and safety of cooking.
Ventilation and moisture-proof measures
If the kitchen environment is humid, the wall cabinet may be affected by moisture. Therefore, when choosing wall cabinets, materials with good moisture-proof properties should be given priority. In addition, the overall ventilation system of the kitchen should also be reasonably designed to avoid the accumulation of humid air in the cabinet and affect the preservation of items.
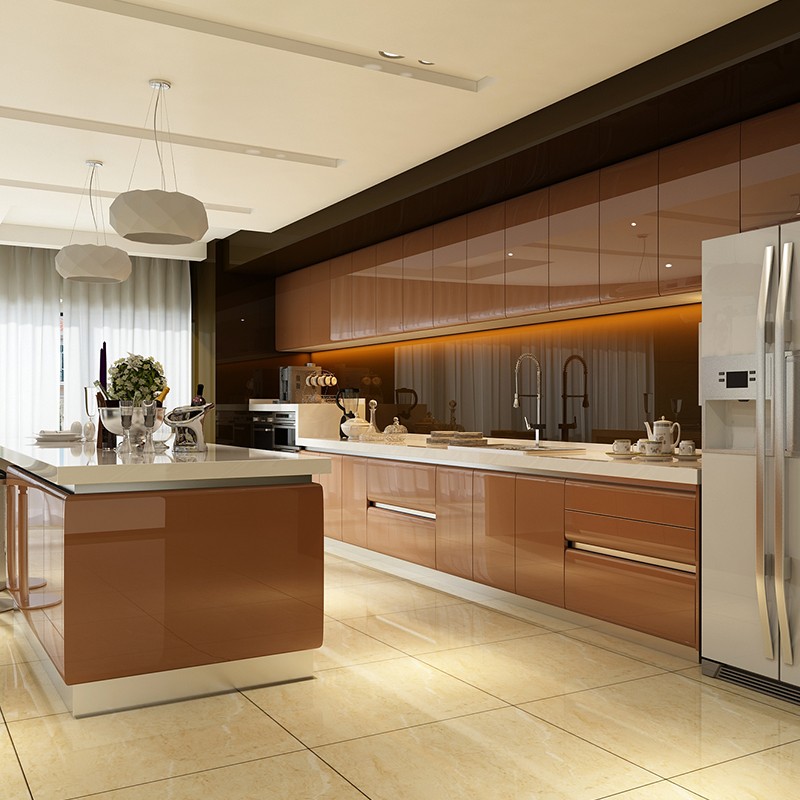
What are the material options for wall cabinets?
The material of the wall cabinet determines its durability, visual effect, and the difficulty of daily maintenance. Common wall cabinet materials include the following:
Solid wood wall cabinets
Solid wood wall cabinets have unique textures and textures, giving people a warm and natural feeling. However, solid wood materials are more expensive and require regular maintenance to prevent deformation in humid environments.
Plate wall cabinets
Plate wall cabinets are usually made of materials such as density boards and particle boards. They are relatively affordable and not easy to deform. Their surfaces can be covered with a variety of different decorative materials, such as wood grain, metal or glass.
Stainless steel wall cabinets
Stainless steel wall cabinets have strong corrosion resistance and durability, especially suitable for modern kitchen designs. However, the surface of stainless steel is relatively cold, and it may need to be matched with other materials to avoid the kitchen appearing too cold.
Enhance your space with Gagaluna's premium custom furniture solutions. As an experienced manufacturer based in Foshan, China, we specialize in crafting bespoke cabinets, bar units, and wall panels for wholesale and retail clients. Our factory uses high-quality materials to ensure durable, stylish designs that meet your specifications. With competitive prices, excellent supply options, and bulk discounts, Gagaluna is your trusted supplier. Contact us now to learn more about our deals!

