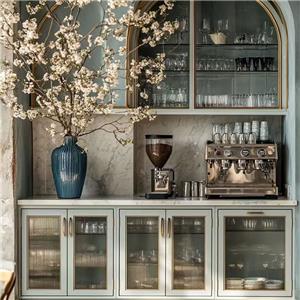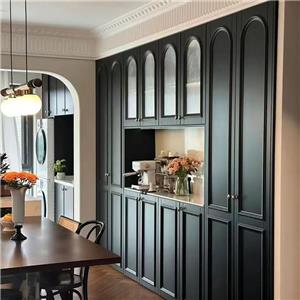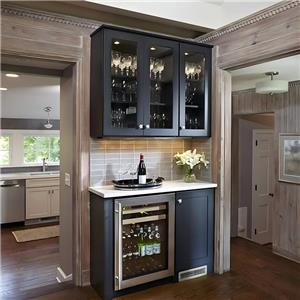What is the door size of a walk-in closet?
As an indispensable part of modern home life, walk-in closets are increasingly being incorporated into design planning during renovation. The design of the door not only directly affects the ease of use of the closet, but also has an important impact on the aesthetics and functionality of the entire room.
So, what should the door size of a walk-in closet be? How to balance aesthetics, practicality and space utilization when choosing the door size? This article will provide you with a detailed analysis.
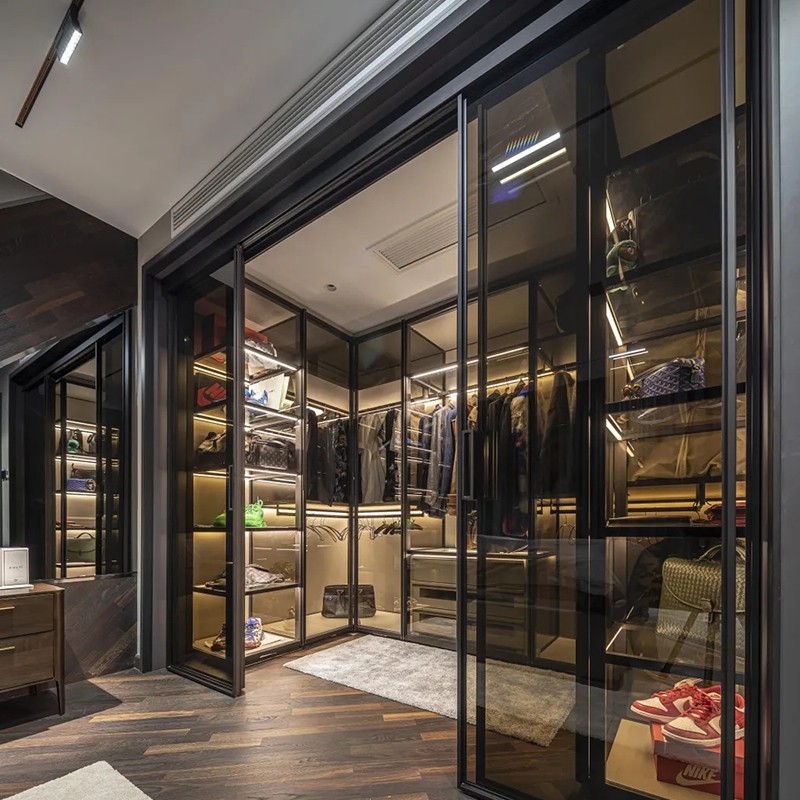
What is the importance of a walk-in closet door?
Walk-in closet doors play a key role in the overall closet design. A suitable door size can provide convenience in daily use while also enhancing the overall aesthetics of the room. The door is not just a cover, it is also a tool for space separation that can effectively separate the closet space from the bedroom or dressing room, protect privacy, and prevent dust from entering.
Door design affects the sense of space
The size, style, color, and material of the door will all affect the sense of space in the room. For example, large-sized door panels can give people a sense of stability and grandeur, while smaller door panels may appear delicate and flexible. If the door is too large, it may take up too much room and affect daily activities; if it is too small, it may be inconvenient to use. Therefore, it is important to choose the right door size.
Door use affects convenience
The right door size ensures smooth access to clothing and accessories. If the door size is not designed properly, it may cause inconvenience in the use of the wardrobe, such as taking up too much space when opening and closing the door, or affecting the access to items due to the door panel being too small. Therefore, the door size needs to be designed with practicality in mind to ensure that users can use the wardrobe conveniently.
What are the standard sizes of walk-in closets?
There is no fixed standard for the door size of a walk-in closet. It mainly depends on the size of the closet, the layout of the room, and personal needs. However, when designing and installing, some common size references can help you better plan the size of the closet door.
Swing door size
Swing doors are the most common type of walk-in closet door. Their standard size is usually 60 to 80 cm wide and 200 to 240 cm high. This size design ensures that the items inside the closet can be easily accessed without taking up too much space. For larger walk-in closets, you can choose double-opening swing doors, each door can be 60 to 70 cm wide, and the total width can reach 120 to 140 cm.
The advantage of swing doors is that they are simple in structure and easy to use, but they require a certain amount of door opening space. If the room area is small, the swing door may take up too much activity space and is not suitable for narrow bedrooms or dressing rooms.
Sliding door size
Sliding doors are widely used in walk-in closet design due to their space-saving characteristics. The standard size of sliding doors is usually 80 to 120 cm in width and 200 to 240 cm in height. The wider width of the sliding door can cover a wider wardrobe opening and reduce the number of doors, thereby simplifying design and use.
The design of the sliding door can avoid the situation where the door panel occupies the external space, which is particularly suitable for small rooms or families who need to maximize the use of space. However, the track design of the sliding door requires special attention to ensure that the door panel opens and closes smoothly and does not affect the use.
Folding door size
The folding door is a design that takes up less space when opening and closing, suitable for rooms with limited area but want to maximize the opening space. The standard size of folding doors is usually 40 to 60 cm wide and 200 to 240 cm high. Folding doors can be folded according to actual needs, saving space and facilitating the access of clothing.
The design of folding doors is relatively flexible and can be customized according to the size of the walk-in closet and the layout of the room. However, the installation and maintenance of folding doors are relatively complicated and expensive, and need to be carefully considered during design.
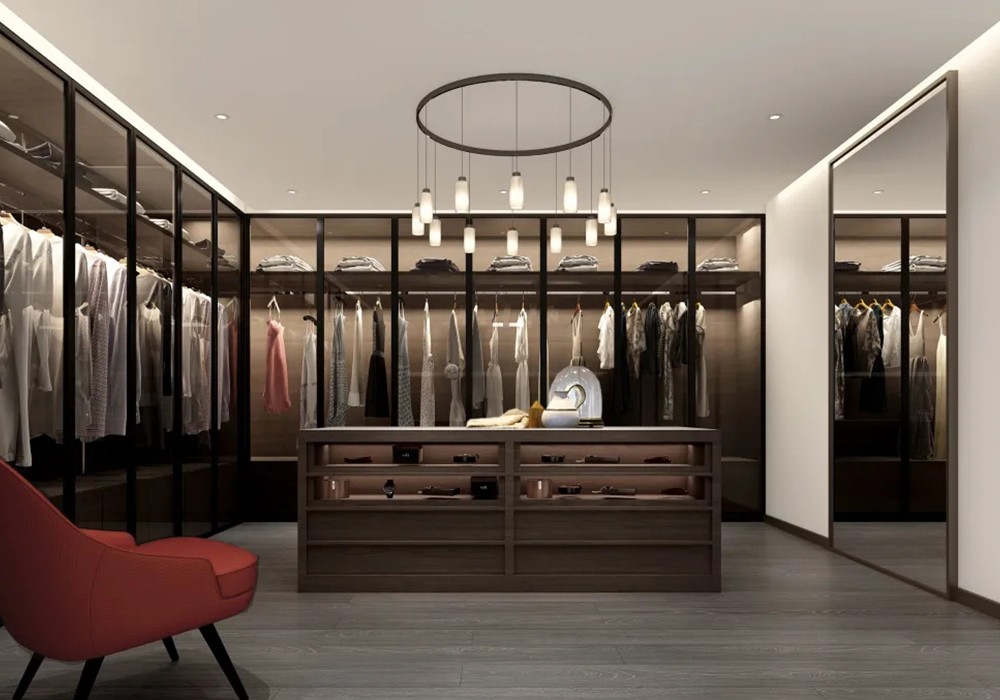
What is the basis for choosing the size of the walk-in closet door?
When choosing the size of the walk-in closet door, you need to consider multiple factors, including the area of the room, the size of the closet, personal usage habits, and the overall decoration style.
Room area
Room area is one of the important factors that determine the size of the walk-in closet door. If the room area is large, you can choose a larger door size, which can enhance the visual effect of the room and facilitate the use of the closet; if the room area is limited, you need to choose a door type that takes up less space, such as sliding doors or folding doors, to avoid affecting the use and layout of the room.
Wardrobe size
The size of the wardrobe directly determines the size of the door. Larger walk-in closets usually require wider doors to ensure ease of use and aesthetics; smaller closets can choose relatively smaller door sizes to avoid the door panels being too large to affect space utilization.
Usage habits
Personal usage habits are also an important reference for choosing door sizes. If you are used to frequently taking and putting clothes, you can choose a larger door size for easy use; if you are used to storing clothes in partitions, you can choose multiple smaller door panels for easy classification management and use.
Decoration style
The door of the walk-in closet should be coordinated with the overall decoration style. Modern minimalist style homes can choose door panels with simple lines and moderate sizes, while classical or European style homes can choose larger sizes and exquisitely carved door panels to enhance the overall aesthetics.
Customized options for walk-in closet doors
For some special-sized walk-in closets, customized door panels may be the best choice. Customized door panels can be designed according to the specific situation of the room and personal needs, ensuring that the size, material and color are perfectly matched with the overall home style.
Advantages of customized doors
Customized door panels can be designed according to the specific layout of the room and the size of the wardrobe, ensuring that the door panels are in proportion to the room, and avoiding door panels that are too large or too small to affect the overall effect. Secondly, customized door panels can choose materials and colors according to personal preferences to ensure the unity of door panels and the overall home style. Whether it is a modern and simple glass door or a traditional and elegant solid wood door, it can be achieved through customization.
In addition, customized door panels can be personalized according to personal needs, such as adding mirrors, carvings, hollowing and other elements to enhance the beauty and practicality of the door panels.
Precautions for customized doors
The cost of customized door panels is usually higher than that of standard-sized door panels, especially when choosing high-end materials or complex designs. Therefore, it is necessary to make reasonable choices based on the budget when customizing. Secondly,
The production cycle of customized door panels is usually longer, and time needs to be planned in advance to avoid affecting the overall decoration progress.
In addition, the installation requirements of customized door panels are high, and professional installation is required to ensure the use effect and durability of the door panels.
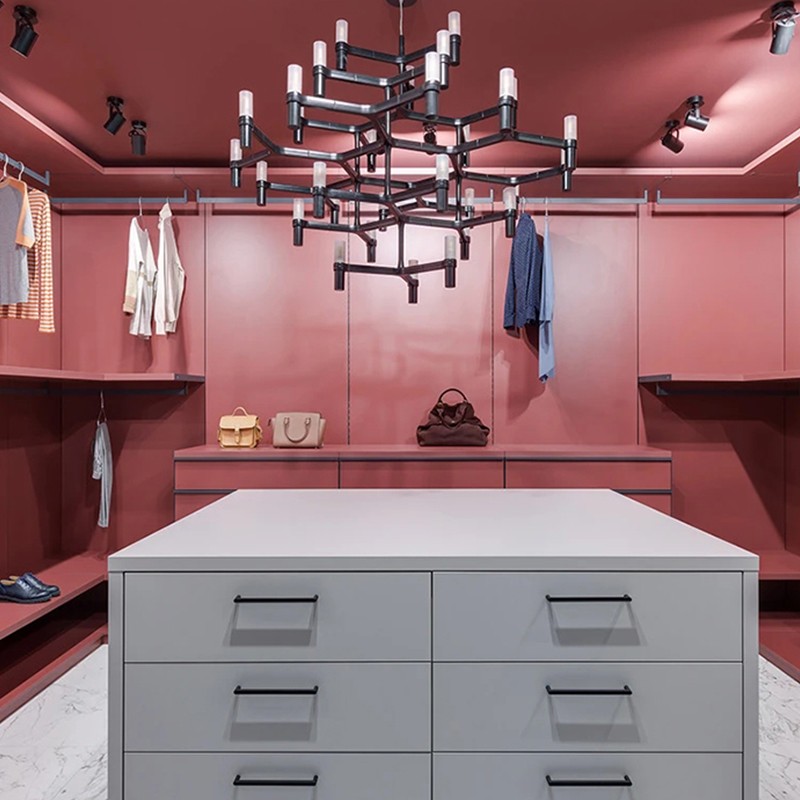
What are the common problems in choosing the size of walk-in closet doors?
When choosing the size of walk-in closet doors, some problems are often encountered, such as the opening and closing method of the door panels, space utilization, and coordination with other furniture. Here are some answers to common questions:
1. How to choose the opening and closing method of the door?
The way the door is opened and closed mainly depends on the space utilization of the room. Swing doors require sufficient door opening space and are suitable for rooms with larger areas; sliding doors and folding doors do not require additional door opening space and are suitable for rooms with smaller areas or families that need to maximize space utilization.
2. How to balance the size of the door and space utilization?
When choosing the door size, you need to find a balance between space utilization and ease of use. If the room area is limited, you can choose sliding doors or folding doors to maximize space utilization; if the room area is large, you can choose wider swing doors to enhance visual effects and ease of use.
3. How to coordinate the door panels with other furniture?
The size and design of the walk-in closet door panels should be coordinated with other furniture in the room to avoid the door panels being too large or too small to affect the overall effect. When designing, you can ensure the unity of the overall home style by choosing materials and colors that match the furniture style.
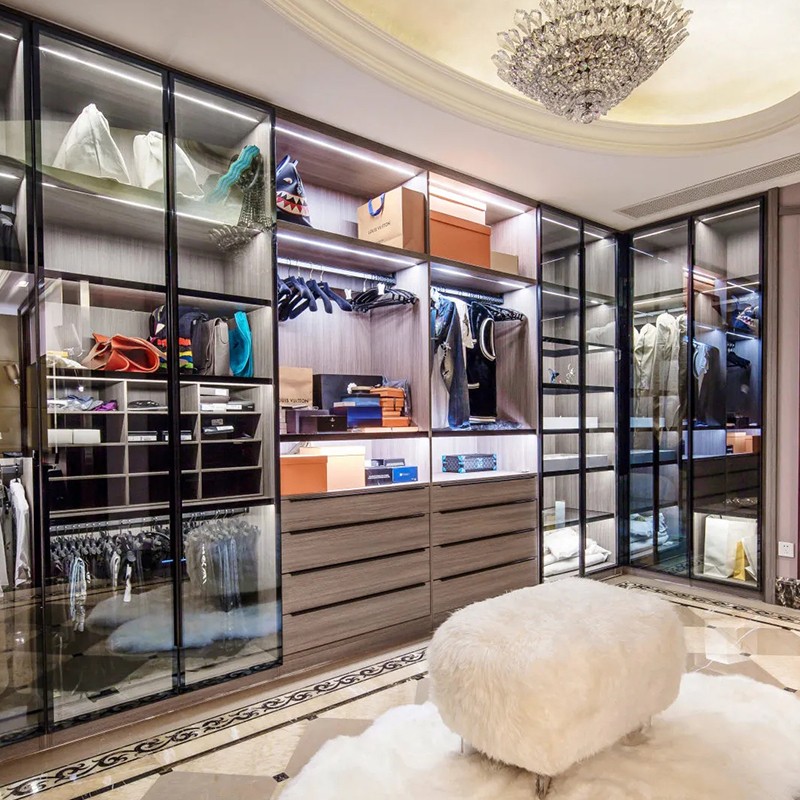
Gagaluna – Your Reliable Custom Furniture Supplier. With over 18 years in the industry, we produce top-tier cabinets, wardrobes, and decorative wall panels for buyers worldwide. Our Foshan factory ensures competitive prices, high-quality materials, and stylish designs that match any project. Whether you need wholesale purchasing or personalized quotes, Gagaluna is here to deliver. Reach out to us today for exclusive discounts and professional service!

