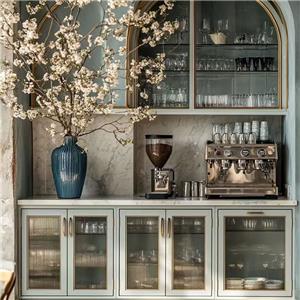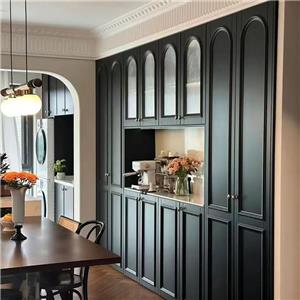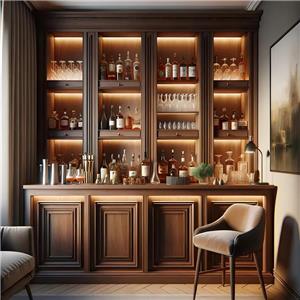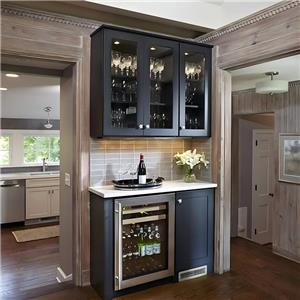What is the best kitchen cabinet layout design for a smaller kitchen?
The kitchen is one of the most important areas in every family. It not only undertakes the function of cooking food, but also is the center of family gatherings and daily activities. However, for a smaller kitchen, the use of space and the design of the layout are particularly important. How to maximize the efficiency of the kitchen and ensure that it is still beautiful, functional and comfortable is a challenge faced by many owners. In this case, the layout design of the kitchen cabinet is particularly critical. It not only affects the storage space of the kitchen, but also directly affects the operation flow, convenience and aesthetic effect of the kitchen.
For a smaller kitchen, choosing a suitable kitchen cabinet layout design can not only optimize the use of space, but also improve the work efficiency of the kitchen and make the cooking process smoother. Different layout methods of kitchen cabinets will bring different visual effects and usage experiences to the room. So, what is the best kitchen cabinet layout design for a smaller kitchen? In this article, we will explore several kitchen cabinet layout design schemes suitable for small kitchens, analyze their advantages and disadvantages, and help owners make the best choice.
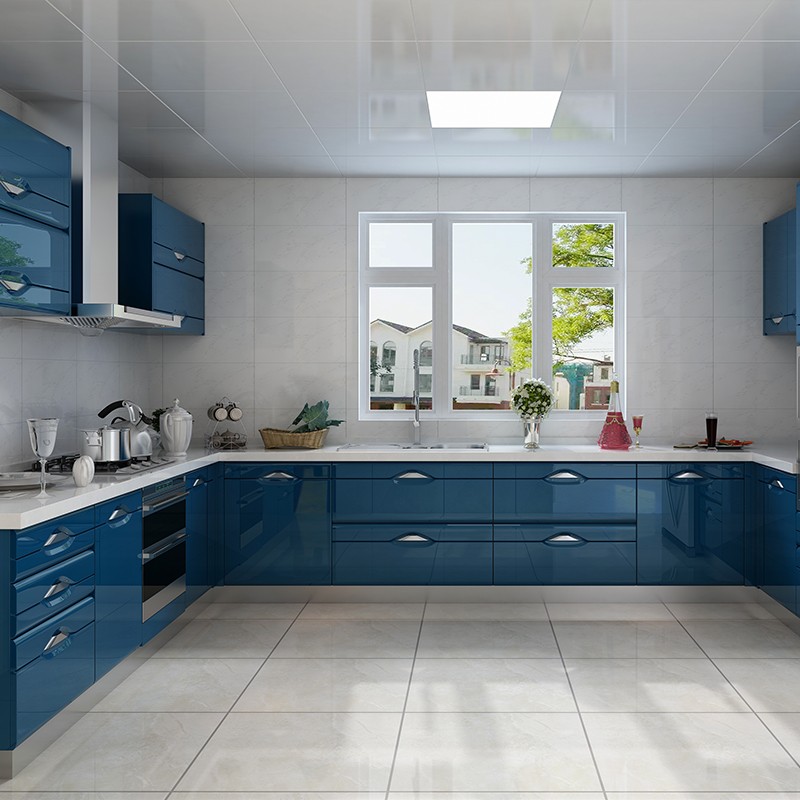
What are the types of small kitchen cabinet layouts?
For small kitchens, the most common layout designs for kitchen cabinets are straight, L-shaped, U-shaped, and double-row layouts. Each layout has its own unique advantages and applicability. Let's analyze their characteristics and suitable kitchen spaces one by one.
1. Straight kitchen cabinet layout (single-row layout)
The straight kitchen cabinet layout is the most common small kitchen design. Its feature is that all kitchen functions and kitchen cabinets are arranged along one wall, thereby maximizing space saving. This layout is very suitable for long or narrow small kitchens, especially those that do not have much space to accommodate more equipment or kitchen cabinets.
Advantages of straight kitchen cabinet layout:
● Space saving: The straight kitchen cabinet layout effectively saves kitchen space by arranging all equipment, kitchen cabinets, countertops, etc. in a straight line, making the kitchen look more spacious.
● Simple and streamlined operation: In the straight layout, all commonly used kitchen equipment can be seen at a glance and is easy to operate.
Easy installation: Because the kitchen only requires space on one wall, the construction and installation of this layout are relatively simple and low cost.
Disadvantages of the L-shaped kitchen cabinet layout:
● Limited storage space: Since the cabinets are arranged along only one wall, the storage space is relatively limited, especially for families with more kitchen supplies, they may feel that the storage space is insufficient.
● Inconvenient operation: Because all cooking tools, equipment and storage space are concentrated on one wall, you need to move around frequently when operating, which may affect the work efficiency of the kitchen.
Applicable situations:
Suitable for kitchens with smaller areas and narrow shapes, especially kitchens used by single people or small families.
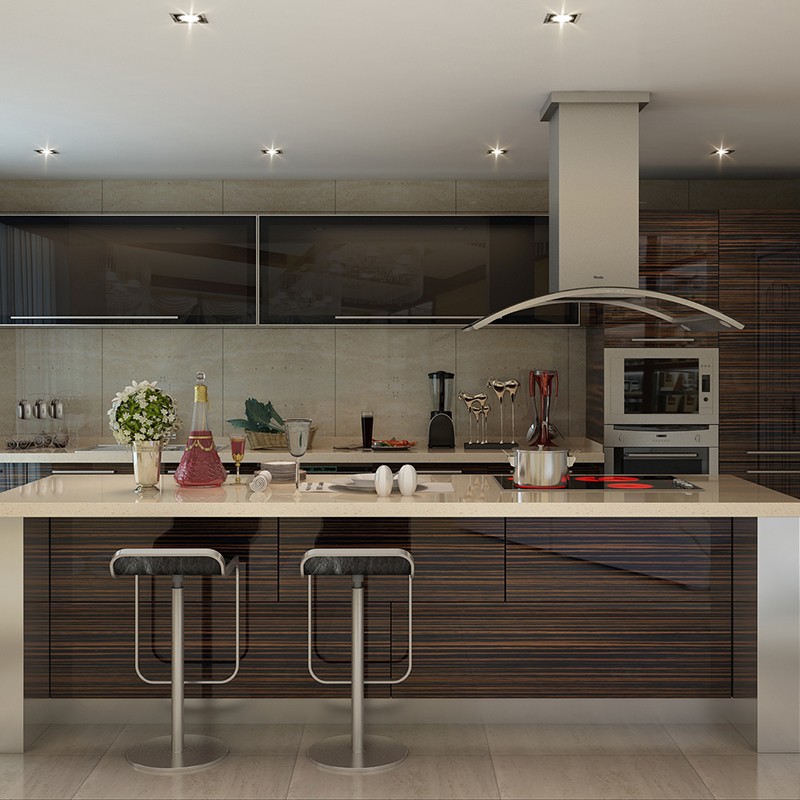
2. L-shaped kitchen cabinet layout
The L-shaped kitchen cabinet layout is to arrange cabinets on two walls separately, making the two walls of the kitchen part of the workspace. This layout is very suitable for small kitchens with corner space, which can maximize the storage space in the corner area and provide more countertops.
Advantages of the L-shaped kitchen cabinet layout:
● More storage space: The L-shaped layout makes full use of the corner space, and can arrange more cabinets and countertops to increase storage space and operation space.
● Clear operation flow: The L-shaped layout provides a relatively independent work area, which can separate the cooking, cleaning and preparation areas, making the operation flow clearer and the work efficiency relatively high.
● Strong flexibility: The L-shaped layout is suitable for a variety of kitchen types and sizes, and can flexibly adapt to small kitchens of different shapes, especially when it is necessary to increase the available area by optimizing the corner space.
Disadvantages of L-shaped kitchen cabinet layout:
● Complex corner processing: Although the corner space is maximized, the kitchen cabinets in the corner may need to be specially customized, increasing the design and installation costs.
● May affect mobility: In some overly narrow kitchens, the L-shaped kitchen cabinet layout may make the operation area too small, affecting people's mobility.
Applicable situations:
Suitable for narrow kitchens or rectangular kitchens with two available walls, especially when you want to make better use of the corner space.
3. U-shaped kitchen cabinet layout
The characteristic of the U-shaped kitchen cabinet layout is that all three walls are used as the kitchen's working area, forming a "U"-shaped workbench. This layout is suitable for slightly more spacious kitchens, which can provide more storage space and countertops and is one of the efficient kitchen layouts.
Advantages of U-shaped kitchen cabinet layout:
● Provide more storage and operation space: U-shaped layout can effectively utilize the space of three walls, so that the kitchen has more cabinets, countertops and storage areas, which is a very efficient layout method.
● Clear work distinction: U-shaped layout can separate different work areas, such as cooking area, washing area and meal preparation area, making the kitchen operation flow clearer.
● Increase kitchen functionality: U-shaped layout can not only increase storage space, but also provide more operation countertops, which is suitable for kitchens with many family members and large cooking needs.
Disadvantages of U-shaped kitchen cabinet layout:
● Occupies more space: Although U-shaped layout can provide more space, its disadvantage is that it requires a larger space to achieve. If the kitchen space is very small, it may make the kitchen look more crowded.
● May affect mobility: U-shaped layout may make the central area of the kitchen narrow, especially for small kitchens, frequent movement may become inconvenient.
Applicable situations:
Suitable for small kitchens with a relatively spacious area, especially for families with more family members or high cooking needs.
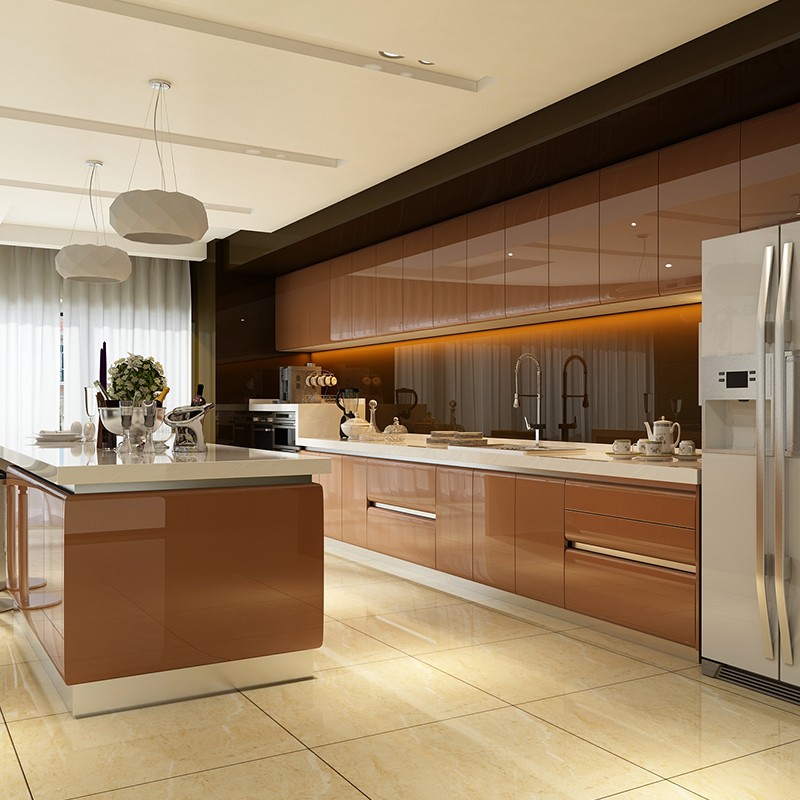
4. Double-row kitchen cabinet layout
The double-row layout is suitable for kitchens with larger spaces. It divides the kitchen into two work areas by arranging cabinets on two walls, increasing storage space and work surfaces. This layout is very suitable for families with high cooking needs or multiple cooking equipment.
Advantages of the double-row kitchen cabinet layout:
● Full allocation of workspace: The double-row layout can separate the kitchen's work area, which can provide more storage space and ensure smooth operation.
● Increased kitchen passage: Since the double-row layout design provides two workbenches, the passage in the middle of the kitchen can be more spacious and will not appear crowded during operation.
Disadvantages of the double-row kitchen cabinet layout:
● Large space occupied: Compared with other layouts, the double-row layout requires more space, so it is not suitable for kitchens with very small areas.
● Reasonable passage planning is required: If the passage design is not appropriate, the effect of the double-row layout may be counterproductive, resulting in inconvenience in activities inside the kitchen.
Applicable situations:
Suitable for kitchens with larger areas, especially kitchens with multiple cooking equipment or multiple family members cooking together.
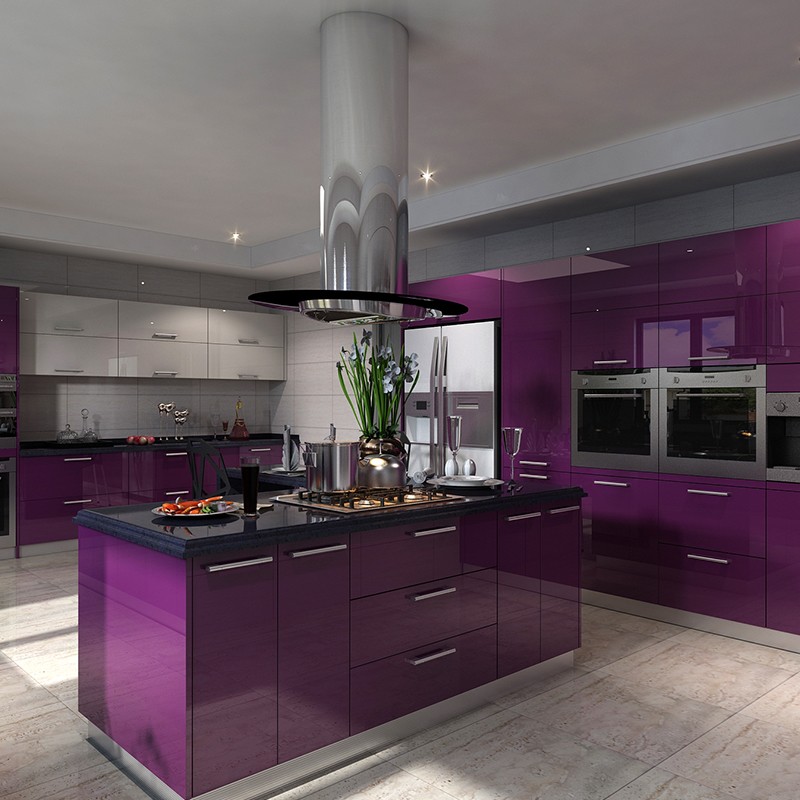
Practical Tips for Kitchen Layout Design
No matter which layout you choose, small kitchens have their own unique challenges. To optimize the use of space and improve the functionality of the kitchen, the following design tips can help owners better plan the kitchen cabinet layout of a small kitchen:
● Utilize vertical space: In a small kitchen, it is very important to utilize vertical space as much as possible. By installing tall cabinets or wall-mounted cabinets, you can maximize the height of the kitchen, not just the bottom cabinets. The upper cabinets can be used to store items that are not often used, saving the space in the lower cabinets for daily kitchen items.
● Built-in storage design: Small kitchens need more built-in storage designs, such as rotating cabinets, drawer dividers, and adjustable shelves. These designs not only help to organize kitchen clutter, but also make the use of space more efficient.
● Choose the right countertop material and color: The countertop material and color of a small kitchen can also affect the visual effect of the space. Bright colors and materials with a strong sheen can make the kitchen appear more spacious, while dark materials and heavy styles may make the space appear cramped.
● Compact appliances: Choose small kitchen appliances to avoid oversized or unnecessary appliances taking up valuable kitchen space. For example, using compact refrigerators, microwaves and dishwashers can effectively save space and make the kitchen appear more spacious.

