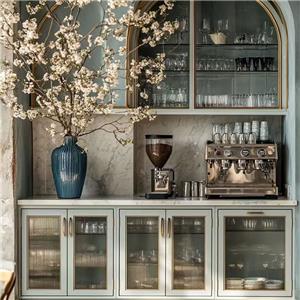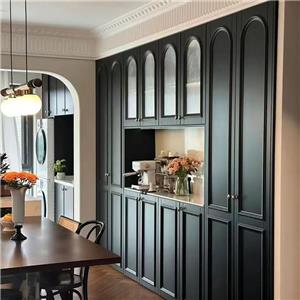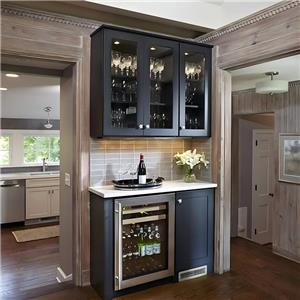What is the area of a walk-in closet?
In modern home design, walk-in closets have gradually become a luxurious but practical lifestyle pursued by many people. Compared with traditional closets, walk-in closets not only provide more spacious storage space, but also can be flexibly designed and laid out according to personal needs. Whether it is to store a large amount of clothes, shoes, or accessories, walk-in closets can meet the different needs of users.
However, how large an area does a walk-in closet need to be? This is a question that needs to be carefully considered during the planning and design process.
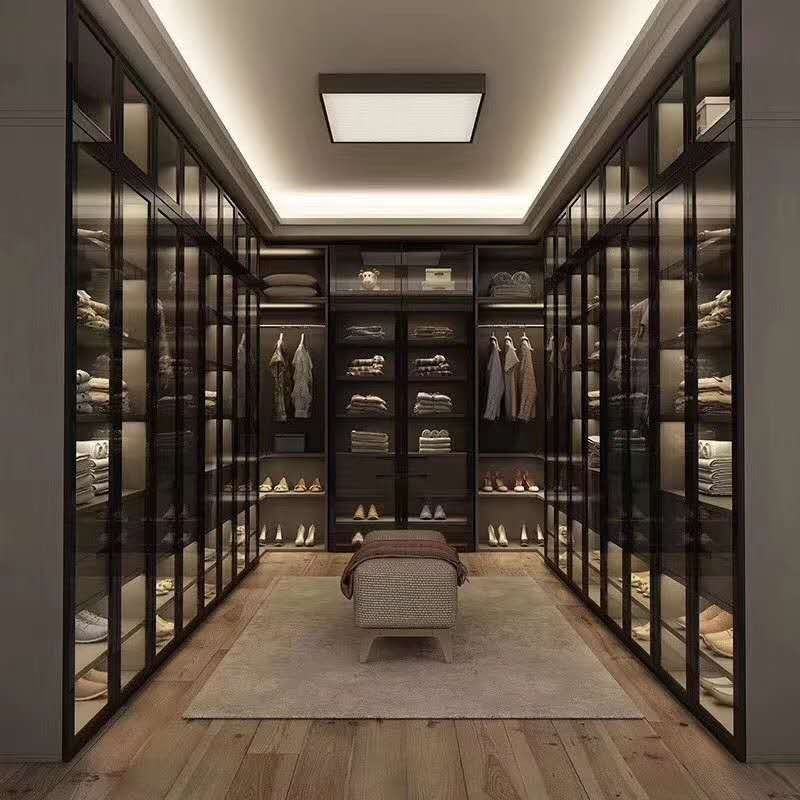
What is a walk-in closet?
Before discussing the area of a walk-in closet, we first need to clarify what a walk-in closet is. A walk-in closet is a closet design that allows people to walk into it, usually with multiple rows of hangers, drawers, shelves, and mirrors, providing ample storage and display space. A walk-in closet is not just a place to store clothes, but also a private space for changing clothes and organizing personal items.
The function of a walk-in closet is not limited to storing clothes. It can also serve as a display platform, allowing clothes, shoes, accessories, etc. to be arranged and displayed in an orderly manner. In addition, walk-in closets can also be equipped with mirrors, dressing chairs, dressing tables and other facilities according to the user's personal habits and needs, and even lighting and ventilation systems can be added to enhance the comfort and functionality of the entire space.
What is the area requirement for different types of walk-in closets?
There is no fixed standard for the area of a walk-in closet, but it is determined by its type, layout, functional requirements and the overall space of the family. Generally speaking, walk-in closets can be divided into three types: small, medium and large, and different types of walk-in closets have different requirements for area.
Small walk-in closets
Small walk-in closets are usually suitable for small apartments or apartments with limited space. Although the area is not large, it can still provide enough storage space, usually around 25 to 30 square feet (about 2.3 to 2.8 square meters). Small walk-in closets are usually compact in design, making full use of vertical space, and can store daily clothes and accessories through reasonable layout arrangements.
In small walk-in closets, L-shaped or I-shaped layouts are usually the main ones. The L-shaped layout uses two adjacent walls to provide more storage space, while the I-shaped layout is a straight-line design suitable for narrow and long spaces. Despite the limited area, small walk-in closets can still achieve high space utilization through the reasonable arrangement of multi-layer shelves, drawers and clothes rails.
Medium walk-in closets
Medium walk-in closets are the most common type and are suitable for medium-sized families. Medium walk-in closets are usually between 40 and 100 square feet (about 3.7 to 9.3 square meters), which can accommodate more clothes, shoes and accessories while providing ample space for activities. In this type of closet, a U-shaped layout or a more complex L-shaped layout is usually used to maximize the use of space.
Medium walk-in closets can accommodate a variety of functional areas, such as dedicated shoe cabinets, accessories areas, drawer systems, etc. In addition, this type of walk-in closet usually has one or more full-length mirrors to make it easier for users to try on and match clothes. In medium walk-in closets, the layout is more flexible and can be customized according to the needs of the user to increase storage functions.
Large walk-in closets
Large walk-in closets are usually larger, more than 100 square feet (about 9.3 square meters), suitable for spacious single-family houses or large apartments. A large walk-in closet is not just a storage space, but more like a private clothing showroom or dressing room that can accommodate a large number of clothes, shoes, accessories, and even add a dressing table, sofa, lighting system, etc.
In a large walk-in closet, the layout can be very flexible, usually using a U-shaped, island-shaped or open layout. The U-shaped layout uses three walls to provide maximum storage space, while the island-shaped layout sets up an independent island in the center for placing accessories or folding clothes. Large walk-in closets not only focus on functionality, but also emphasize aesthetics and comfort. They usually take into account factors such as lighting, ventilation and privacy to create a luxurious private space.
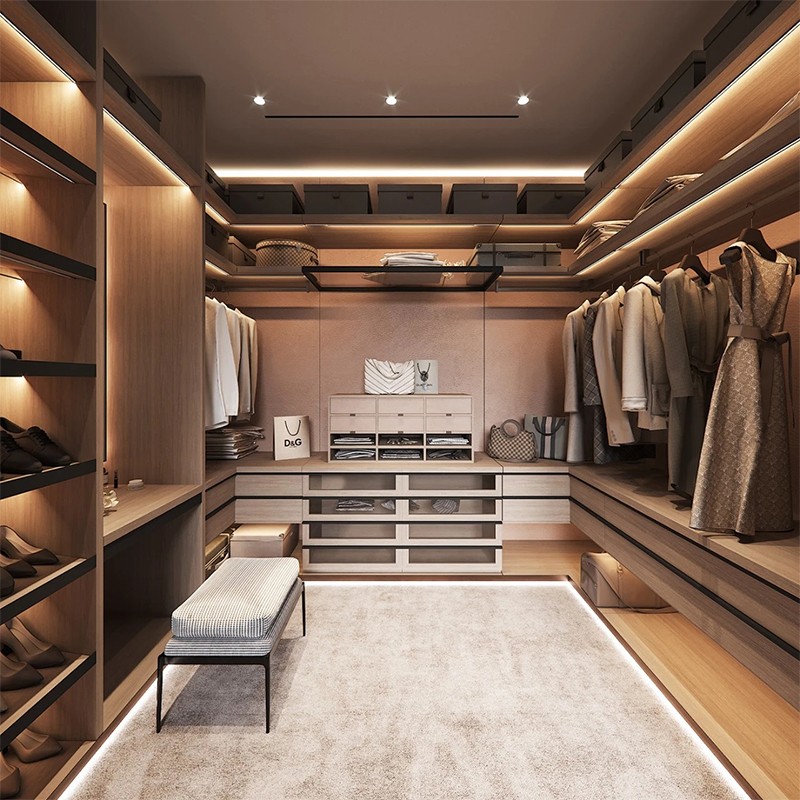
How to determine the appropriate area of a walk-in closet?
Determining the appropriate area of a walk-in closet requires considering multiple factors, including the user's personal needs, the overall space of the house, the budget, and the possibility of future expansion. When planning the area of a walk-in closet, you can start from the following aspects:
Personal needs
The area of a walk-in closet depends first on the user's personal needs. If the user has a large number of clothes, shoes and accessories and wants to store and display these items in categories, then a large storage space is required, which requires a larger walk-in closet area. On the contrary, if it is just a few pieces of clothing needed for daily use, a small or medium-sized walk-in closet may be sufficient.
Overall space of the house
The overall space of the house is one of the important factors that determine the area of the walk-in closet. When designing a walk-in closet, it is necessary to consider the layout and proportion of the overall space to ensure that the walk-in closet does not take up too much living space, thereby affecting the use of other functional areas. For example, in a small apartment, the area of the walk-in closet needs to be coordinated with the area of the bedroom or living room to avoid creating a sense of oppression in the space.
Budget considerations
Budget is also a key factor affecting the area of the walk-in closet. The larger the area of the walk-in closet, the higher the required materials, decoration costs and maintenance costs. Therefore, when planning the area of the walk-in closet, it is necessary to make a reasonable choice based on personal economic conditions and budget. If the budget is limited, you can choose a small or medium-sized walk-in closet to achieve a higher space utilization rate through optimized design and reasonable layout.
Future expansion possibilities
When planning a walk-in closet, you also need to consider the possibility of future expansion. For example, as family members increase or lifestyles change, more storage space may be needed. Therefore, a certain amount of expansion space can be reserved when designing, or a flexible and adjustable design can be chosen so that it can be expanded or adjusted when needed in the future.
How to layout a walk-in closet?
The layout of a walk-in closet directly affects its space utilization and functionality. A reasonable layout can maximize storage space within a limited area and improve the convenience and comfort of users. The following are several common walk-in closet layout methods and their area utilization characteristics:
I-type layout
The I-type layout is the simplest walk-in closet layout method, suitable for narrow and long spaces or small walk-in closets. This layout concentrates all storage space on one wall to form a linear storage area. Although the I-type layout has a low area utilization rate, it can still meet daily storage needs through reasonable design, such as adding partitions, clothes hanging rods and drawer systems.
L-type layout
The L-type layout uses two adjacent walls to form a larger storage space, which is suitable for medium-sized walk-in closets. The L-type layout can provide a larger storage capacity while also allowing users to move freely in the closet. By distributing different types of storage functions on two walls, such as one wall for hanging clothes and the other for shoe cabinets and drawers, functional zoning and efficient space utilization can be achieved.
U-shaped layout
The U-shaped layout is the most common walk-in closet layout, suitable for medium and large walk-in closets. The U-shaped layout uses three walls to provide the maximum storage space while allowing enough room for activities in the middle. By setting up the hanging area, shelf area, drawer area and accessories display area on three walls, comprehensive functional coverage and efficient space utilization can be achieved.
Island layout
The island layout is usually used for large walk-in closets, with an independent island in the center for displaying accessories or folding clothes. This layout not only increases storage and display space, but also provides a dedicated finishing area, making the use of the closet more convenient and comfortable. However, the island layout has a high area requirement, usually requiring at least 100 square feet (about 9.3 square meters) of space to achieve.
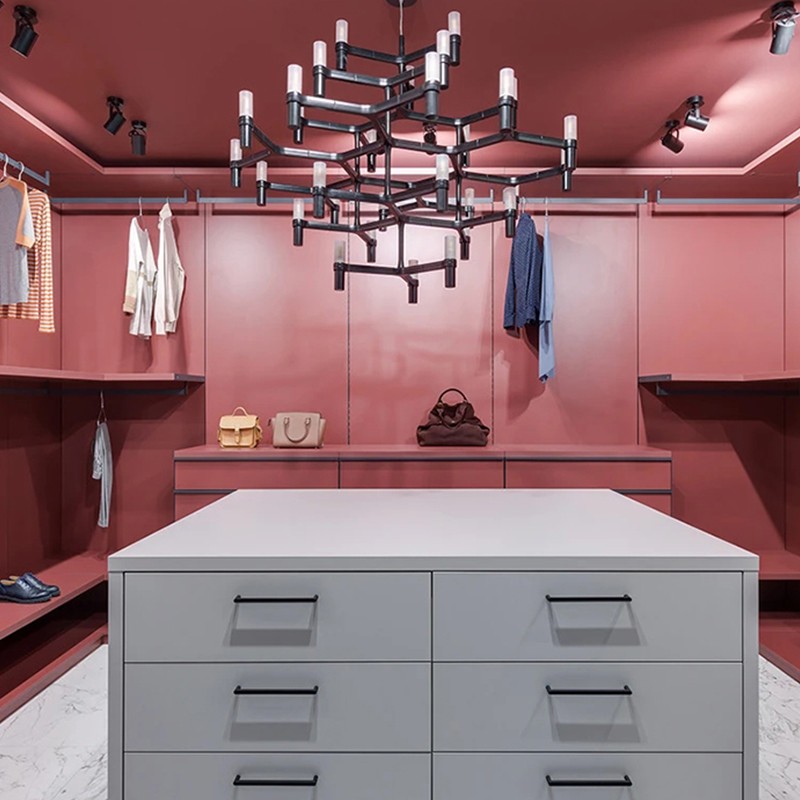
Common questions and answers about the area of walk-in closets
When planning and designing walk-in closets, many people will encounter some common problems and confusions. Here are some answers to some common questions to help readers better understand the planning of walk-in closet area:
What is the minimum area of a walk-in closet?
The minimum area of a walk-in closet is usually between 20 and 25 square feet (about 1.9 to 2.3 square meters), which can accommodate a simple I-shaped or L-shaped layout, suitable for storing a small number of clothes and accessories.
How to achieve efficient storage in a small walk-in closet?
The key to achieving efficient storage in a small walk-in closet is to make rational use of vertical space and choose multifunctional furniture. By adding multi-layer shelves, drawer systems and adjustable clothes hanging rods, more storage capacity can be achieved within a limited area.
Does the area of a walk-in closet need to be proportional to the overall area of the house?
The area of a walk-in closet does not necessarily need to be strictly proportional to the overall area of the house, but it should be reasonably planned according to the overall layout and usage needs of the house. When designing a walk-in closet, you need to ensure that it does not take up too much living space, thereby affecting the use of other functional areas.
Premium Cabinets and Wall Panels at Low Prices – Gagaluna
If you’re searching for high-quality custom cabinets or wall panels, Gagaluna is your best choice. With 18 years of experience, our Foshan-based factory produces stylish wardrobes, bar furniture, and doors using materials like aluminum and glass. We offer competitive pricing, bulk discounts, and special promotions for wholesale buyers. Partner with Gagaluna for innovative designs, superior craftsmanship, and unbeatable value. Contact us for a free quote today!

