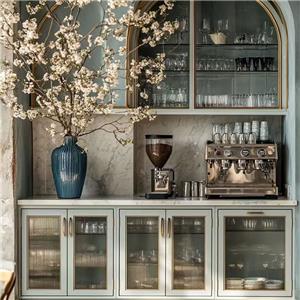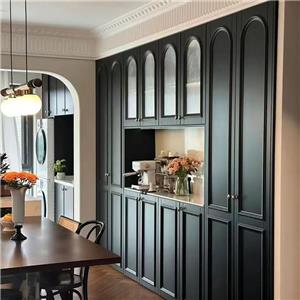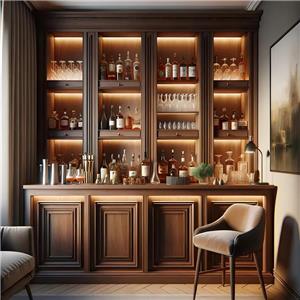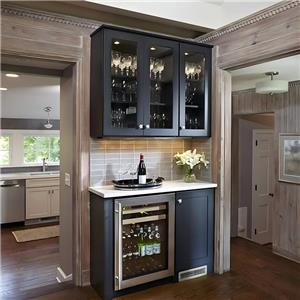What are the standard industrial kitchen cabinet dimensions?
Industrial-style kitchens are increasingly popular with home and commercial kitchen designers, and the style is characterized by its simplicity, practicality, and modern appearance. Especially in commercial kitchen environments, the design of industrial kitchen cabinets must not only meet visual needs, but also ensure functionality, durability, and efficient workflow. A key question is: when designing and installing industrial kitchen cabinets, how should the dimensions be determined? What are the standard industrial kitchen cabinet dimensions? And how to ensure that these dimensions meet the actual needs of the kitchen?
This article will answer these questions in detail and introduce how to choose the appropriate kitchen cabinet dimensions based on the actual space, kitchen functions, and personalized needs. At the same time, we will explore how to balance the aesthetics of kitchen design with practical use functions to ensure that the kitchen cabinets provide ample storage space while being easy to operate and clean.
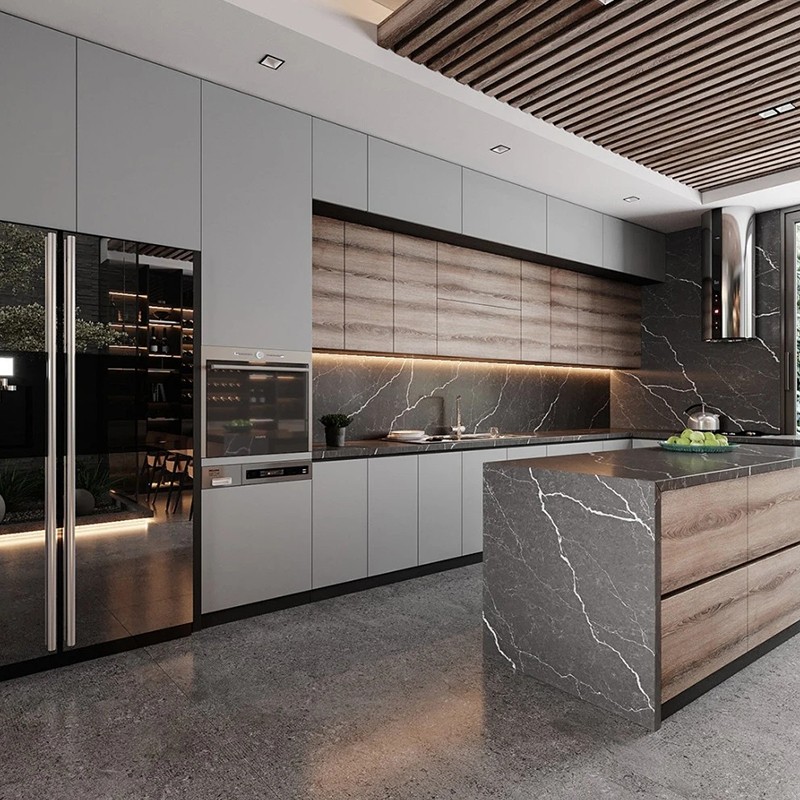
What are industrial kitchen cabinets?
Before we delve into the standard dimensions, let's first understand the concept of "industrial kitchen cabinets". The industrial style originated from the industrial revolution in the early 20th century and first appeared in some abandoned factories and warehouses in the United States. This style of kitchen has the following notable features:
● Open space: Emphasis on the openness and transparency of the space, often removing or simplifying the partition design.
● Display of raw materials: Materials such as steel, wood, concrete, and exposed brick walls often appear in industrial kitchens.
● Rough aesthetics: The overall design is relatively rough and primitive, reflecting an industrial, undecorated aesthetic.
Compared with traditional kitchen cabinet styles, the design of industrial kitchen cabinets pays more attention to functionality and durability, so its kitchen cabinet sizes often have strict standards and specifications to meet the needs of efficient work.
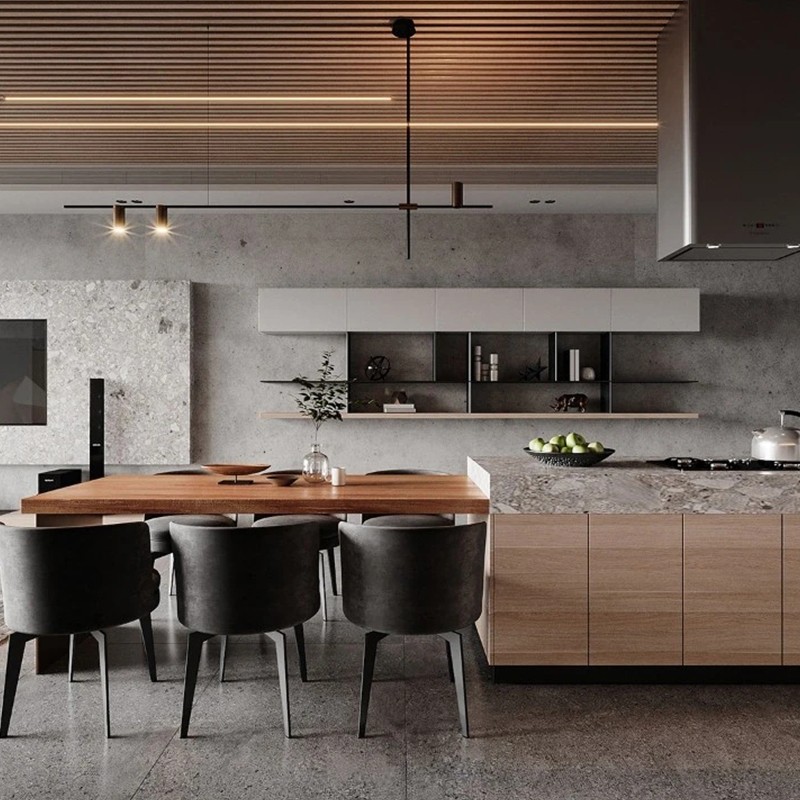
What are the standard industrial kitchen cabinet sizes?
There is no unified standard for industrial kitchen cabinet sizes, but they are customized according to the actual functional requirements of the kitchen. Nevertheless, there are some common size ranges in the industry that can meet the needs of most home kitchens and commercial kitchens. The following are several common kitchen cabinet sizes and their functional descriptions:
1. Floor cabinet size (base cabinet)
The floor cabinet is the most basic part of the industrial kitchen cabinet. It is usually used to store items such as pots, tableware, and cleaning supplies. The standard size of the floor cabinet usually depends on the height and depth of the kitchen cabinet. The following are common standard sizes:
● Height: The standard floor cabinet height is generally 34.5 inches (about 88 cm), which is suitable for most home kitchens and commercial kitchens. This height ensures that chefs and housewives can use the kitchen countertop comfortably for cutting, preparing food, etc. while standing.
● Depth: The standard floor cabinet depth is usually 24 inches (about 61 cm). This depth is suitable for storing most kitchen supplies while ensuring that the countertop is spacious and suitable for use.
● Width: The width of the floor cabinet is usually 12 inches (about 30 cm) to 36 inches (about 91 cm). The specific width will be determined by the space and storage needs of the kitchen. Common widths are 24 inches (about 61 cm) and 36 inches (about 91 cm).
2. Upper cabinet size
The upper cabinet is another important part of the industrial kitchen cabinet. It is mainly used to store lightweight items such as bowls, glasses, condiments, etc. Compared with the floor cabinet, the upper cabinet is usually more compact. The following are common upper cabinet dimensions:
● Height: The height of a standard upper cabinet is usually 12 inches (about 30 cm) to 42 inches (about 107 cm). The height of the upper cabinets in most home kitchens is 30 inches (about 76 cm), while the height of the upper cabinets in commercial kitchens may be customized according to usage requirements and may be higher.
● Depth: The depth of the upper cabinet is usually 12 inches (about 30 cm) to 18 inches (about 46 cm). The smaller depth is to ensure that the items in the upper cabinet are easy to access and avoid crowding the space.
● Width: The width of the upper cabinet usually corresponds to the lower cabinet, generally 12 inches (about 30 cm) to 36 inches (about 91 cm). The choice of width depends on the total area of the kitchen, the design layout and the storage needs.
3. Island size
The kitchen island is a very important design element in industrial kitchen cabinets. The island can be used as a work surface, a dining area, or even for storing and placing small kitchen appliances. The size and layout of the island will directly affect the work efficiency of the kitchen.
● Height: The standard kitchen island height is usually 36 inches (about 91 cm), which is consistent with the height of the floor cabinet. If it is a breakfast island or bar, the height is usually 42 inches (about 107 cm), which is suitable for standing use or as a bar-style dining table.
● Depth: The depth of the island is usually 24 inches (about 61 cm) to 36 inches (about 91 cm), which ensures sufficient workspace and provides sufficient storage space.
● Width: The width of the island is usually 36 inches (about 91 cm) to 48 inches (about 122 cm). The width of the island can also be adjusted appropriately according to the specific layout and space size of the kitchen.
4. Kitchen countertop height and depth
The height and depth of the kitchen countertop are important parameters in the design of industrial kitchen cabinets, especially in commercial kitchens, where the countertop needs to meet the operating comfort and efficiency of the staff.
● Countertop height: The countertop height is usually set at 34.5 inches (about 88 cm), which is the standard operating countertop height and is suitable for most adult chefs. In some specific kitchen designs, the height of the countertop may be slightly adjusted according to the height of the user.
● Countertop depth: The standard countertop depth is 25.5 inches (about 65 cm). This depth can accommodate kitchen appliances and containers without making the chef feel cramped when operating.
5. Corner cabinet size
Corner cabinets are often used in the corners of the kitchen to store infrequently used items or bottles and cans. The size of the corner cabinet is usually determined according to the specific space and design requirements. Common corner cabinet widths range from 24 inches (about 61 cm) to 36 inches (about 91 cm).
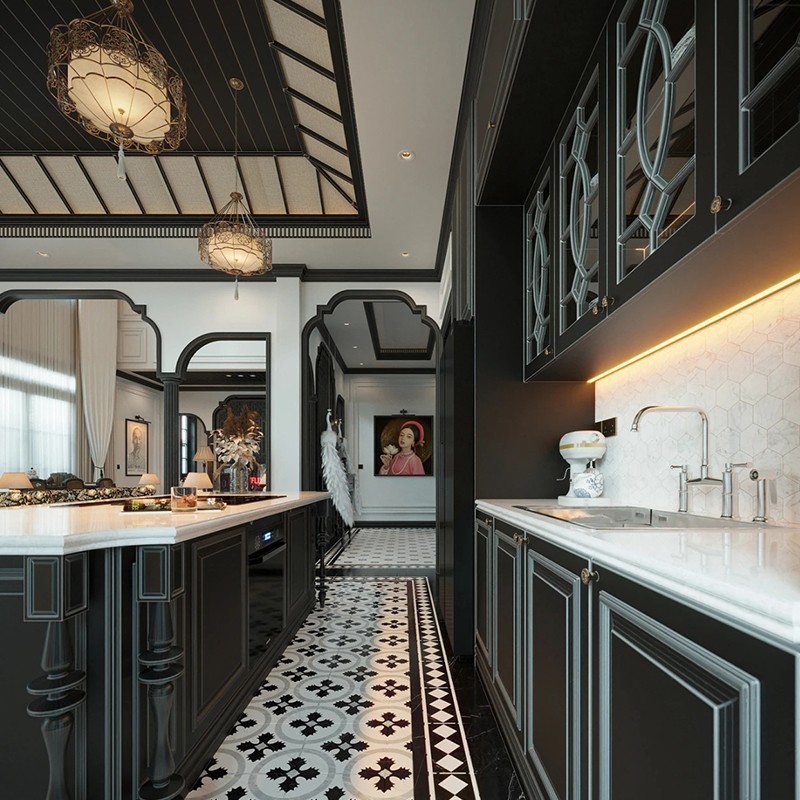
How to choose the right industrial kitchen cabinet?
The size of industrial kitchen cabinets is not only determined by the standard size, but also adjusted according to actual usage needs. When choosing the size of the kitchen cabinet, the following points need special attention:
● Kitchen area: If the kitchen space is small, you can choose a smaller kitchen cabinet size, such as 12-inch (about 30 cm) base cabinets and upper cabinets to avoid the space appearing crowded; if the kitchen is large, you can choose a larger size of industrial kitchen cabinets to increase storage space and countertop area.
● Kitchen layout: Choose the size of the kitchen cabinets according to the layout of the kitchen. For example, an L-shaped or U-shaped kitchen can choose longer and deeper industrial kitchen cabinets, while a single-row kitchen needs to choose a more compact design.
● Personal needs: Choose the appropriate size of industrial kitchen cabinets according to the needs of family members. For example, if there are more family members, you may need more storage space; if you often cook large dishes or bake, you may need a more spacious countertop.
● Industrial kitchen needs: For commercial kitchens or industrial kitchens, the size design of the kitchen cabinets focuses more on efficiency and durability. Make sure the size of the kitchen cabinets can adapt to the chef's work needs and ensure the smoothness of kitchen operations.

