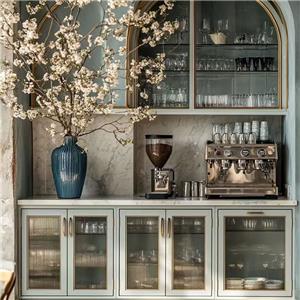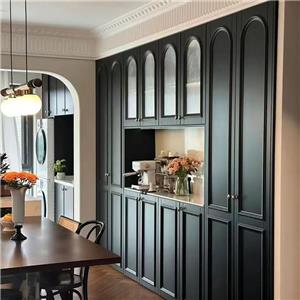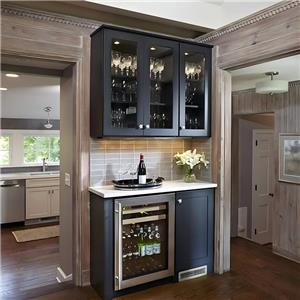How wide does a walk-in closet need to be to hang clothes on both sides?
In modern home decoration, walk-in closets are considered to be a very ideal clothing storage solution. It not only provides more storage space, but also brings more convenience and comfort to family members. However, many people have questions about the size and design of walk-in closets, especially about whether clothes can be hung on both sides of the closet. After all, the width of the walk-in closet directly affects its functionality and comfort.
So, how wide does a walk-in closet need to be to hang clothes on both sides? There is no fixed standard answer to this question, but it depends on the needs of the user, the size of the space, and the specific requirements of clothing storage. But we can give some reasonable suggestions and references from the perspective of space planning to help you better design a practical and comfortable walk-in closet.
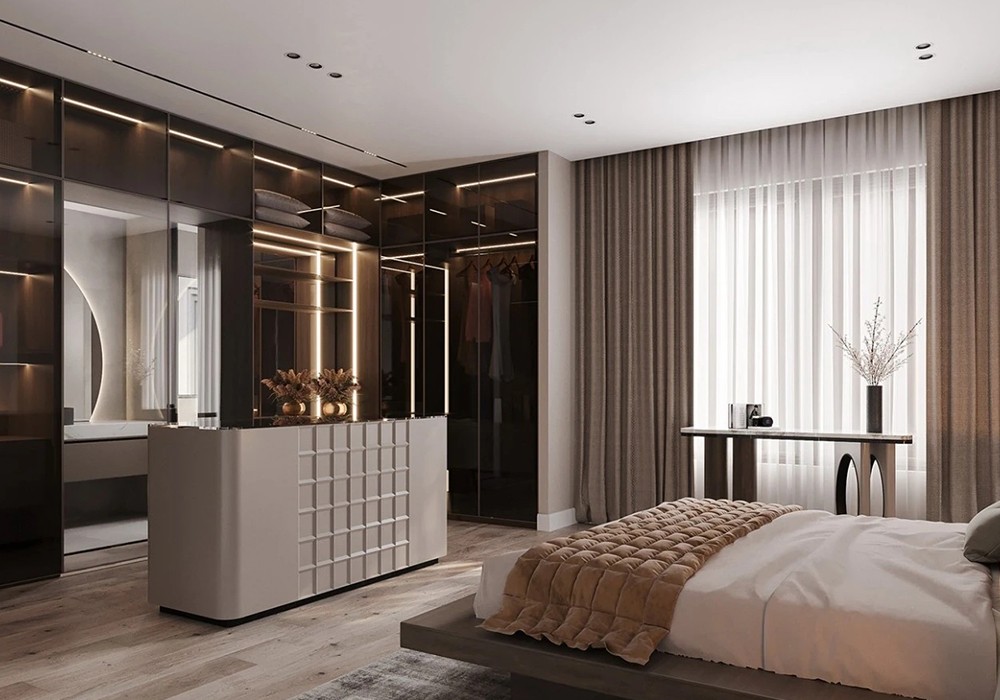
How to design a walk-in closet?
When designing a walk-in closet, the first thing we need to consider is the width, depth, and height of the closet, which determine whether the closet can meet storage needs and the comfort of the user when using it. In order to hang clothes on both sides of the walk-in closet, the design of the closet needs to be wide enough to accommodate the clothes hanging rod and leave enough room for activities.
● Width: Width is the most critical factor in determining whether a walk-in closet can accommodate clothes hanging on both sides. Generally speaking, the width of a walk-in closet should be at least 1.5 meters to 2 meters, so that a clothes hanging rod can be installed on each side and there is enough space for users to enter and exit and operate. If the width of the closet is too narrow, the clothes hanging rod cannot be installed on both sides, and it will appear very cramped to use.
● Depth: The depth of the walk-in closet is also an important factor to consider. In order to hang clothes flat, the depth of the walk-in closet usually needs to be kept between 0.6 meters and 0.75 meters. A wardrobe that is too shallow not only affects the effect of hanging clothes, but may also cause clothes to pile up unevenly. A wardrobe that is too deep may waste space, so it is necessary to balance the ratio of depth and width.
● Height: The height of a walk-in closet usually needs to reach about 2 meters, so that not only can long clothes, coats, etc. be hung, but also the upper space can be used to store less used items, such as suitcases or winter clothes. The height design of the wardrobe should be adapted to the height of family members to avoid inconvenience caused by being too high or too low.
How wide does a walk-in closet need to be to hang clothes on both sides?
Depending on different needs and space conditions, the width of a walk-in closet can be flexible to a certain extent, but it is necessary to ensure that clothes can be hung on both sides. Here are a few common size references:
● 1.5-meter-wide walk-in closet: This width of the closet is suitable for single-person use or families with a small number of clothes. A clothes hanging rod can be installed on each side, and a certain amount of space for activities can be left. Although this size is suitable for small apartments or limited spaces, due to the relatively compact space, users may feel that it is not spacious enough when operating.
● 1.8-meter-wide walk-in closet: This is a very moderate size, suitable for two people or a large number of family members. The width of 1.8 meters can install clothes hanging rods on each side, and also provide sufficient walking space. Wardrobes of this size can generally meet the needs of most families, and they will not feel crowded or cramped when using them.
● Walk-in closets of 2 meters and above: If you have a spacious space or have more clothes to store, a walk-in closet of more than 2 meters wide is undoubtedly the best choice. A wardrobe of this size can be equipped with multiple clothes rails on both sides, and you can even consider designing additional functional areas such as hangers and storage racks on one side to provide more storage space. A width of more than 2 meters can also leave more spacious space for activities, making it more convenient to enter and exit and use.
● Walk-in wardrobes over 2.5 meters: In very spacious bedrooms or dressing rooms, you can choose a wider walk-in wardrobe, which can not only make full use of the space, but also design more functional areas. This width is suitable for families with very rich clothing storage needs. It can provide more space for family members to organize and select clothes, and even add additional facilities such as sofas and dressing tables.
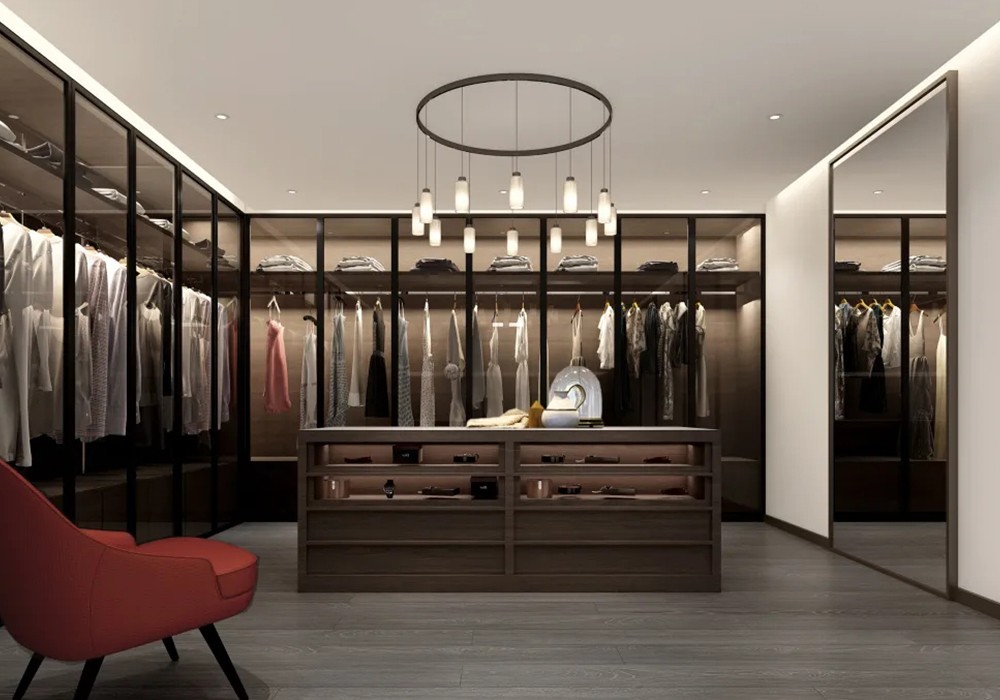
How to optimize the space design of walk-in wardrobes?
In addition to width, the overall design and internal layout of walk-in wardrobes are also crucial. Here are some design suggestions for optimizing the space of walk-in wardrobes to help you use the hanging space on both sides of the wardrobe more efficiently.
● Design of clothes rails: In order to make full use of the space on both sides, you can choose to install clothes rails of different heights. Generally speaking, the upper clothes rail can be used to hang long clothes, coats, etc., while the lower clothes rail is suitable for hanging shorter clothes such as shirts and pants. Reasonable allocation of different clothes-hanging rod positions can not only improve space utilization, but also avoid overlapping and stacking of clothes.
● Use compartments and drawers: In addition to clothes-hanging rods, compartments or drawers can be added on both sides of the walk-in closet to store folded clothes, shoes, accessories and other items. Reasonable compartment design can effectively increase storage space and make items more neat and orderly.
● Sliding door design: In order to save space, especially in a relatively small walk-in closet, you can consider using sliding doors instead of traditional door designs. Sliding doors can not only effectively save the space occupied by the wardrobe door, but also make it easier to enter and exit.
● Mirror design: Full-length mirrors can be set on both sides of the walk-in closet, which is not only convenient for fitting, but also makes the closet look more spacious through the reflection of the mirror. In addition, the mirror design can also increase the beauty and practicality of the closet.
● Lighting system: A walk-in closet is usually a closed space, so a good lighting design is particularly important. LED light strips or downlights can be installed in the closet, which can not only increase the brightness of the closet, but also make it easier to take clothes.
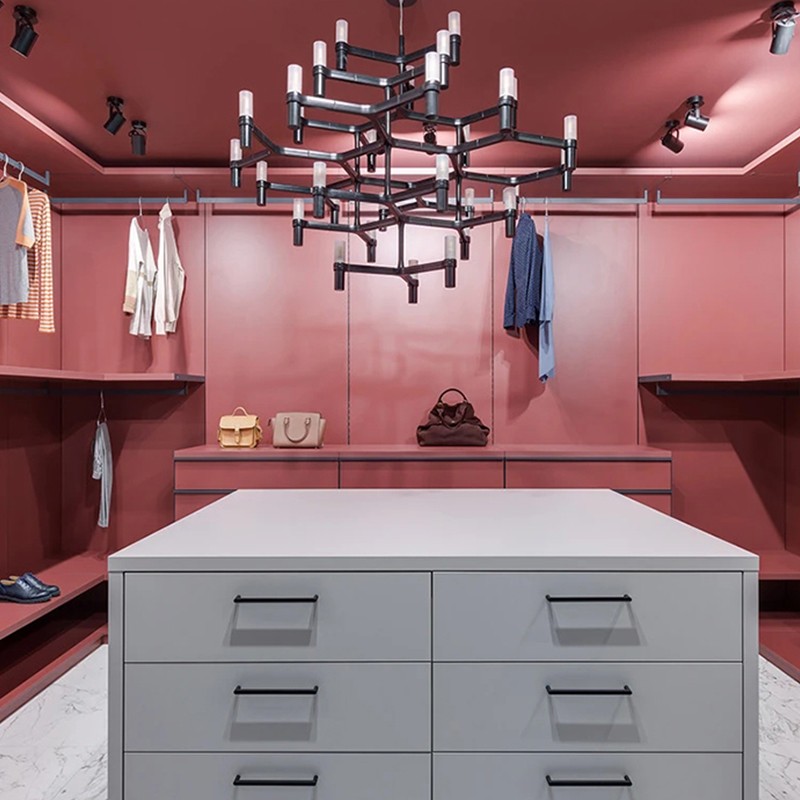
The balance between the width of the walk-in closet and family needs
The width design of the walk-in closet is a matter that needs to be weighed according to the actual needs of the family. If you live in a small apartment or a house with limited space, you can choose a smaller walk-in closet, such as a 1.5-meter-wide design. Although the storage space is slightly compact, it can still meet basic needs. For medium-sized families, a 1.8-meter-wide design can provide enough hanging space without being too cramped. For large families with a large demand for clothing storage, a walk-in closet of more than 2 meters is the best choice.
When choosing the width of a walk-in closet, it is recommended that you consider not only the external space of the closet, but also the rationality of the internal layout. The location of the clothes hanging rod, the number of drawers and compartments, and the setting of other functional areas will affect the use effect and comfort of the walk-in closet.
Gagaluna: Redefining Custom Cabinetry Gagaluna has been a leader in the custom furniture industry for 18 years, offering a wide range of products, including bar cabinets, wardrobes, and bookcases. Based in Foshan, China, our factory produces innovative designs using high-quality materials like stainless steel and acrylic. We cater to wholesale buyers with competitive prices, promotional deals, and personalized service. Transform your spaces with Gagaluna’s stylish and affordable cabinetry solutions. Reach out today for a customized quote!

