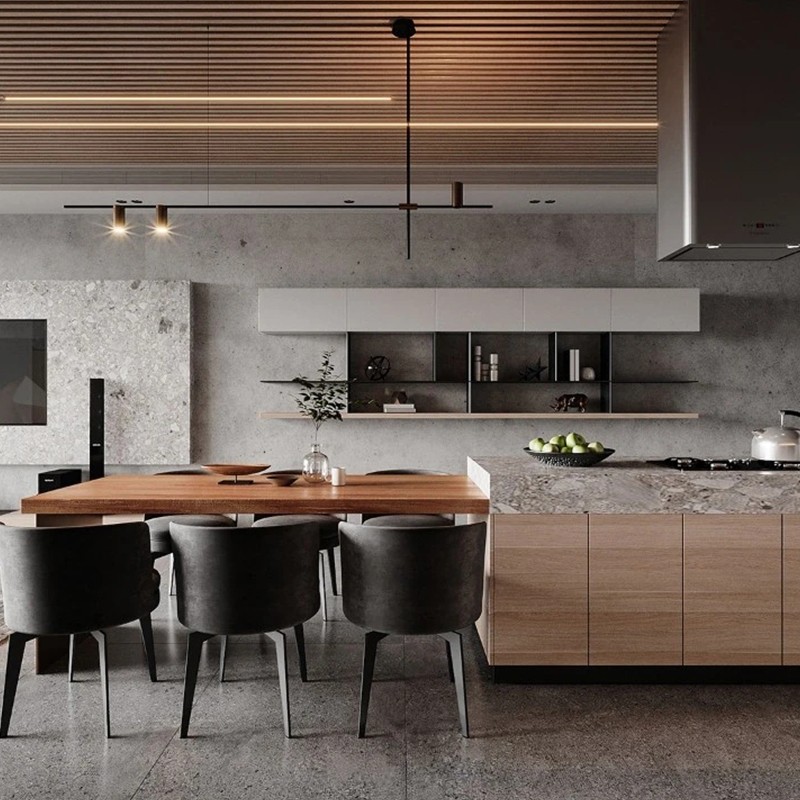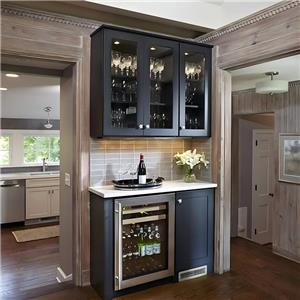How to install kitchen cabinets? How many steps are needed?
Installing kitchen cabinets is an important part of kitchen decoration. Correct installation can not only ensure the beauty of the cabinets, but also extend their service life. Although the installation of cabinets seems complicated, as long as you follow the steps and use the right tools, you can complete it smoothly.
This article will introduce the specific steps and tools required for kitchen cabinet installation in detail to help readers master installation skills.

Preparation before installation
1. Confirm the installation location:
● Measure the size: Before installation, you must first accurately measure the size of the kitchen and determine the installation location of the cabinet. When measuring, pay special attention to the flatness of the floor, wall and ceiling. If there are uneven places, you need to deal with them in advance.
● Planning layout: According to the size and layout of the kitchen, determine the location of each cabinet, including floor cabinets, wall cabinets and high cabinets. Reasonable layout can not only improve space utilization, but also improve convenience.
What tools are needed to install cabinets?
Installing cabinets requires a series of professional tools and materials. Preparing these tools in advance can improve installation efficiency. Common tools and materials include:
● Tape measure
● Level ruler
● Electric drill
● Screwdriver
● Hammer
● Knife
● Goggles
● Work gloves
● Screws and expansion bolts
● Installation instructions and drawings

How to install kitchen cabinets? How many steps are required?
How to install kitchen cabinets in 11 steps:
1. Installing floor cabinets
Step 1: Mark the position
Step 2: Install the support plate
Step 3: Fix the floor cabinet
Step 4: Install the countertop,
2. Installing wall cabinets
Step 5: Mark the position
Step 6: Install the wall cabinet bracket
Step 7: Fix the wall cabinet
Step 8: Install the cabinet door,
3. Install the tall cabinet
Step 9: Mark the position
Step 10: Install the support plate
Step 11: Fix the tall cabinet.

1. Installing floor cabinets:
Step 1: Mark the position
Use a tape measure and a level ruler to mark the installation position and height of the floor cabinet on the wall. Usually, the height of the floor cabinet is about 85cm to 90cm. Make sure the marking line is horizontal and the position is accurate.
Step 2: Install the support plate
Fix the support plate to the wall according to the marking line. The function of the support plate is to temporarily support the floor cabinet and ensure that its installation height is consistent. Use an electric drill and expansion bolts to firmly fix the support plate to the wall.
Step 3: Fix the floor cabinet
Place the floor cabinet on the support plate, align the marking line, and fix the back plate of the floor cabinet to the wall with an electric drill. When fixing, ensure that the gap between each floor cabinet is consistent, and use a level ruler to check the levelness of the floor cabinet.
Step 4: Install the countertop
After the floor cabinet is installed, start installing the countertop. Place the countertop on the floor cabinet, align it, and fix the countertop to the floor cabinet with glue or screws. When installing, pay attention to the fact that the joints of the countertop should be flat and seamless.
2. Install the wall cabinet:
Step 5: Mark the position
Use a tape measure and a level ruler to mark the installation position and height of the wall cabinet on the wall. The bottom of the wall cabinet is usually about 50cm away from the countertop. Make sure the marking line is horizontal and the position is accurate.
Step 6: Install the wall cabinet bracket
According to the marking line, fix the wall cabinet bracket to the wall. The wall cabinet bracket can provide additional support to ensure the stability of the wall cabinet. Use an electric drill and expansion bolts to fix the bracket firmly to the wall.
Step 7: Fix the wall cabinet
Hang the wall cabinet on the bracket, align the marking line, and fix the wall cabinet back panel to the wall with an electric drill. When fixing, make sure the gap between each wall cabinet is consistent, and use a level ruler to check the levelness of the wall cabinet.
Step 8: Install the cabinet door
After the wall cabinet is fixed, install the cabinet door. According to the installation instructions, fix the hinges to the cabinet door and the cabinet body. During installation, adjust the position of the hinge to ensure that the cabinet door opens and closes smoothly and is aligned with the cabinet body.
3. Install the tall cabinet:
Step 9: Mark the position
Use a tape measure and a level ruler to mark the installation position and height of the tall cabinet on the wall. The height of the tall cabinet is usually the height from the ground to the ceiling. Make sure the marking line is horizontal and the position is accurate.
Step 10: Install the support plate
Fix the support plate to the wall according to the marking line. The function of the support plate is to temporarily support the high cabinet to ensure that its installation height is consistent. Use an electric drill and expansion bolts to firmly fix the support plate to the wall.
Step 11: Fix the high cabinet
Place the high cabinet on the support plate, align the marking line, and use an electric drill to fix the back panel of the high cabinet to the wall. When fixing, ensure the stability of the high cabinet and use a level to check the level of the high cabinet.

Precautions for installing kitchen cabinets
1. Ensure safety: During the installation process, you must pay attention to safety. When using an electric drill and hammer, you need to wear goggles and work gloves to avoid tool injuries. During the installation process, keep the work area clean and tidy to avoid tripping over debris.
2. Check the level: The key to cabinet installation is level. After each step of installation, you need to use a level to check the level of the cabinet to ensure that the cabinet is installed in the correct position. Horizontal installation is not only beautiful, but also prevents deformation and damage during the use of the cabinet.
3. Firm fixation: The cabinet must be firmly and reliably fixed. Use an electric drill and expansion bolts to firmly fix the cabinet to the wall to ensure that it will not loosen or fall during use. Especially for the installation of wall cabinets and high cabinets, more attention should be paid to the firmness of the fixation.
4. Reasonable layout: The layout of the cabinets needs to be reasonable, and the actual use needs of the kitchen should be fully considered. The position and height of the floor cabinets, wall cabinets and high cabinets need to be reasonably arranged to ensure the convenience and comfort of kitchen operation.
Summary of installing kitchen cabinets
Installing kitchen cabinets is a technical job, but as long as you follow the steps and use the right tools, anyone can do it. Whether installing floor cabinets, wall cabinets or high cabinets, every step needs to be taken seriously to ensure the accuracy and firmness of the installation. At the same time, pay attention to safety during the installation process and keep the work area clean and tidy to successfully complete the installation task of the kitchen cabinets.
I hope that the detailed introduction in this article can provide you with practical references to make your kitchen decoration smoother and more successful.




