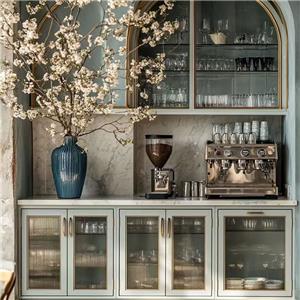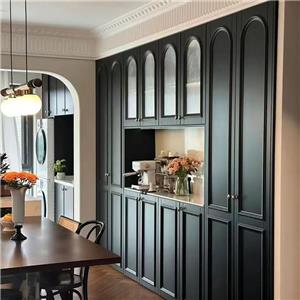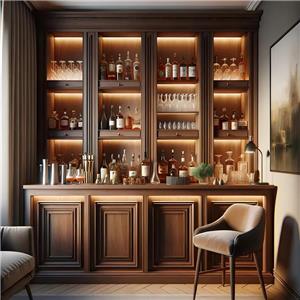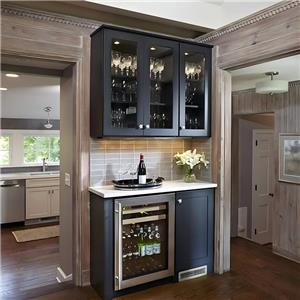How big should a person's walk in closet cabinet be?
Whether it is used to store clothes, accessories, or as a private and more efficient organization space, walk in closet cabinets play a vital role. Especially for those who like to collect clothes and pay attention to the quality of life, walk in closet cabinets are an important element to enhance the taste and comfort of home.
However, despite the impeccable functionality and aesthetics of walk in closet cabinets, many owners will encounter a common question when designing and installing: "How big should a person's walk in closet cabinet be?" Too much space may be wasted, and too small may not achieve the desired function. What size is the most suitable for a person's use needs?
This article will explore the size of walk in closet cabinets from multiple aspects to help you reasonably design a practical and comfortable walk in closet cabinet based on space, functional requirements and personal preferences.
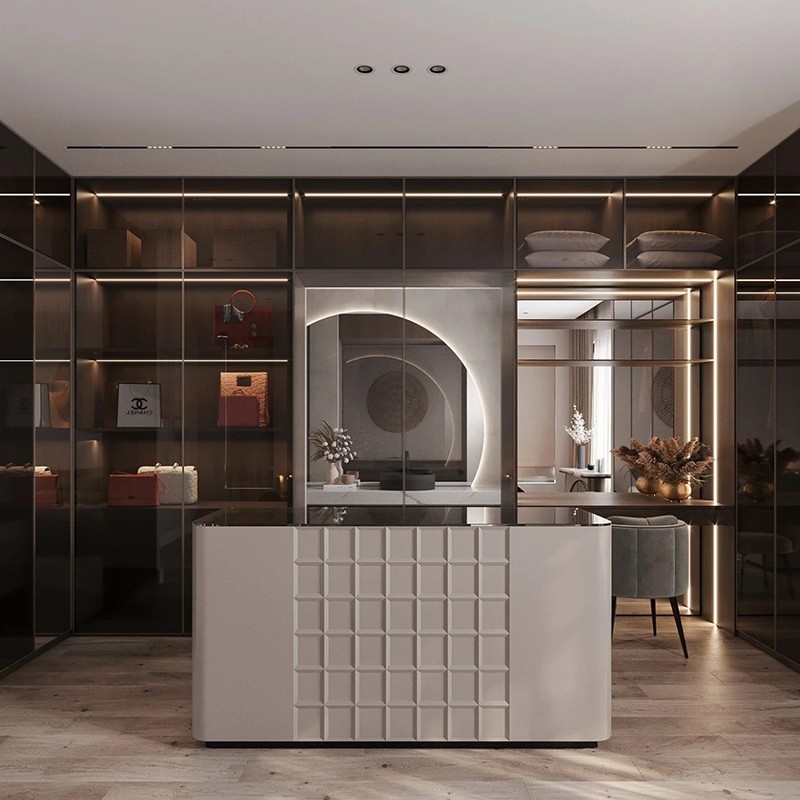
What is a walk in closet cabinet?
A walk in closet cabinet is a wardrobe that needs to be "walked into". Unlike traditional ordinary wardrobes, walk in closet cabinets usually have more spacious space, can accommodate more clothes, and often include hangers, drawers, partitions, shoe racks and other storage facilities. Therefore, walk in closet cabinets are not only a storage space, but also a "clothing studio" where people can easily choose clothes and match clothes.
Walk in closet cabinets are common in large apartments or luxury houses, but with the diversification of home design and innovation in space utilization, more and more small and medium-sized apartments have begun to choose to build walk in closet cabinets in bedrooms, corridors or other spaces to improve the overall space utilization and living experience.
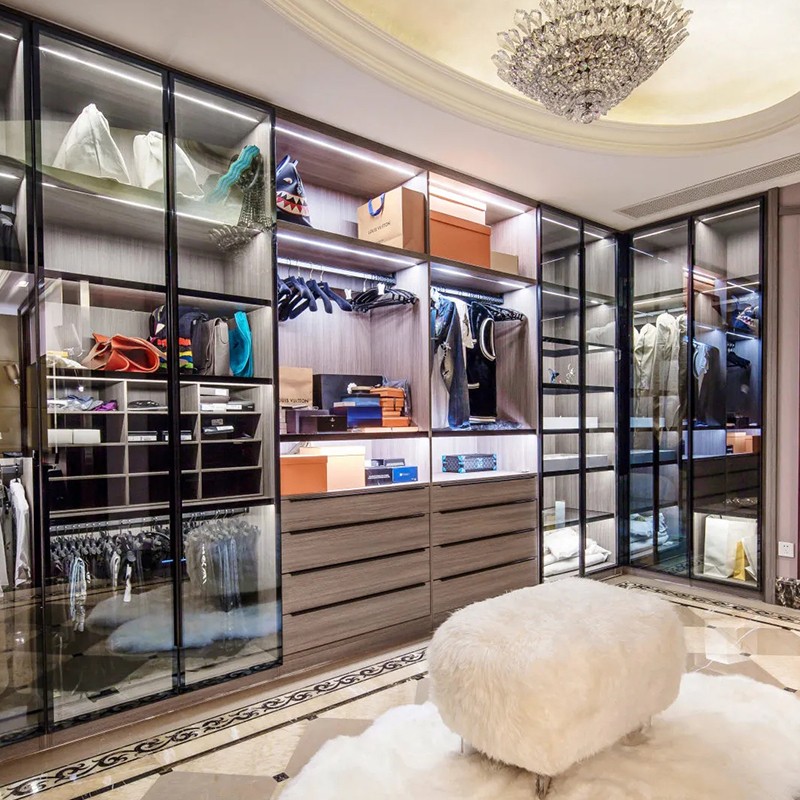
How big should a person's walk in closet cabinet be?
1. Width
For a person's walk in closet cabinet, width is the most critical size factor. In order to be able to comfortably enter the wardrobe and take and put clothes, the minimum width of the walk in closet cabinet is generally recommended to be about 2.5 meters. This width can ensure that a person does not appear crowded when entering the wardrobe, and can also provide enough space for clothing sorting and matching.
If conditions permit, a walk-in closet cabinet with a width of more than 3 meters will be more comfortable, especially when the wardrobe contains multiple storage areas. For example, one side is used to hang clothes, and the other side can be set up with shoe racks, drawers or small compartments. This layout can maximize the use of space and avoid the accumulation of items.
2. Depth
The depth of the walk-in closet cabinet is usually required to be between 2 meters and 2.5 meters, so that there is enough space in the middle of the wardrobe. If the depth is insufficient, the interior of the wardrobe may appear too narrow and inconvenient to enter and exit. Too much depth will waste space, affect the visual effect, and even make people feel "far and out of reach".
Generally speaking, the depth of the walk-in closet cabinet is set between 1.2 meters and 1.5 meters, which is ideal. This depth is enough to accommodate the clothes hanging rod without wasting space. It should be noted that the height inside the wardrobe should also be appropriately increased. It is usually recommended to reach at least 2 meters to accommodate clothes of different lengths and avoid wasting vertical space.
3. Height
The height of the walk-in closet cabinet needs to be determined according to actual needs. If it is only used as a clothing storage space, the height of the cabinet top can be set to about 2 meters, but if you need to store longer clothing or match more partitions and storage racks, the height of the cabinet should be 2.4 meters or higher.
In addition, the top space of the walk in closet cabinet can usually be used to store seasonal items that are not often used, such as winter clothing, luggage, etc. These spaces can be used with some movable ladders or adjustable shelves for easy access.
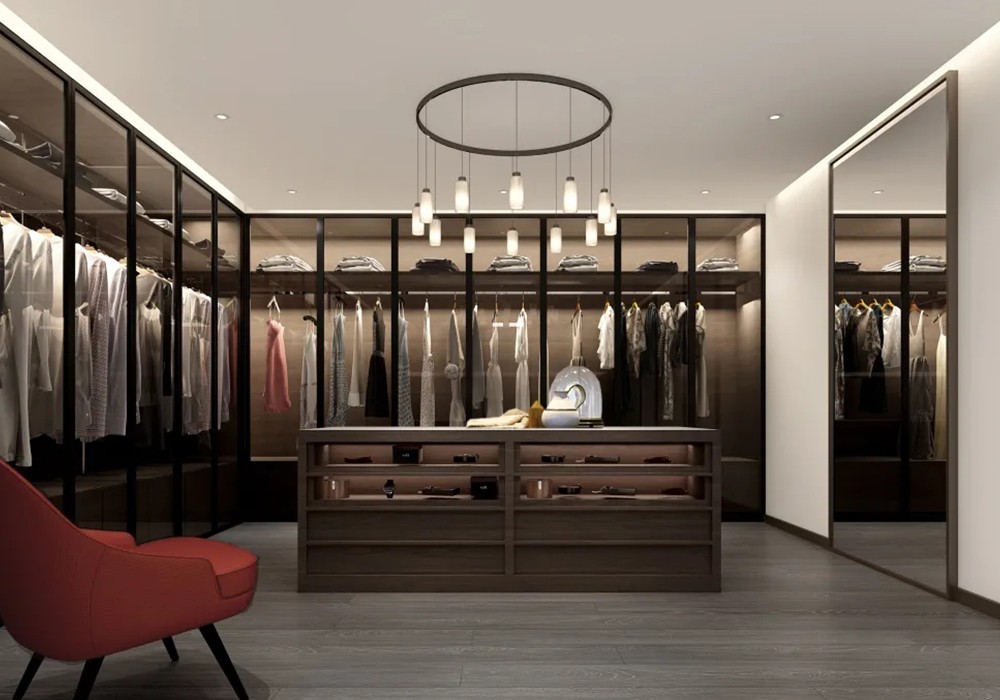
Space layout and functional design of walk in closet cabinet
On the basis of ensuring the appropriate size, the layout design of the walk in closet cabinet is also crucial. Reasonable space planning can make the wardrobe not only look more tidy, but also more convenient to use. A person's walk in closet cabinet usually includes the following main functional areas:
1. Hanging area
The hanging area is one of the most important parts of the walk in closet cabinet. Generally speaking, the height of the hanging area should be adjusted according to the type of hanging clothing. For ordinary clothing, the height of the hanging rod from the ground is usually set between 1.7 meters and 2 meters. For long coats, windbreakers and other clothing, the height of the hanging rod can be set to about 2.4 meters.
If there is enough space, you can consider setting up multiple hanging rods on both sides of the hanging area, so that you can maximize the use of wardrobe space and distinguish clothes of different seasons and styles.
2. Storage area
In addition to the hanging area, walk in closet cabinets also need to set up storage areas. Usually, the storage area includes dedicated spaces for shoes, hats, bags, accessories, bedding, etc. For easy access, the height of these areas is preferably set between 50cm and 1 meter, and the depth can be set between 40cm and 50cm.
For shoe storage, in addition to shoe racks, you can also consider using adjustable storage boxes, drawers with compartments, etc., so as to classify them reasonably and avoid clutter. For bags and accessories, you can also set up special hooks or small partitions to prevent them from being mixed with clothes.
3. Fitting area
Walk in closet cabinets usually have fitting areas, especially for people who have dressing needs, fitting mirrors and fitting spaces are essential. When designing, you can consider placing the fitting mirror on one side of the wardrobe, leaving enough free space next to it so that you can turn around and check your dressing effect. The size of the fitting mirror can be determined according to the overall size of the wardrobe. Generally speaking, a mirror of 1.5 meters x 0.5 meters is large enough to fully display the effect of clothing matching.
4. Lighting design
Since walk in closet cabinets are usually located in the corners of the room or in a more hidden space, the lighting design is crucial. Reasonable lighting can not only enhance the visual effect of the wardrobe, but also make it more convenient for users to choose clothes.
Inside the walk in closet cabinet, warm white or natural light bulbs should be used as much as possible to avoid too dazzling light sources affecting the visual experience. At the same time, the lights should be evenly arranged in various areas of the wardrobe, especially in important parts such as the hanging area and fitting area, and try to avoid shadows.
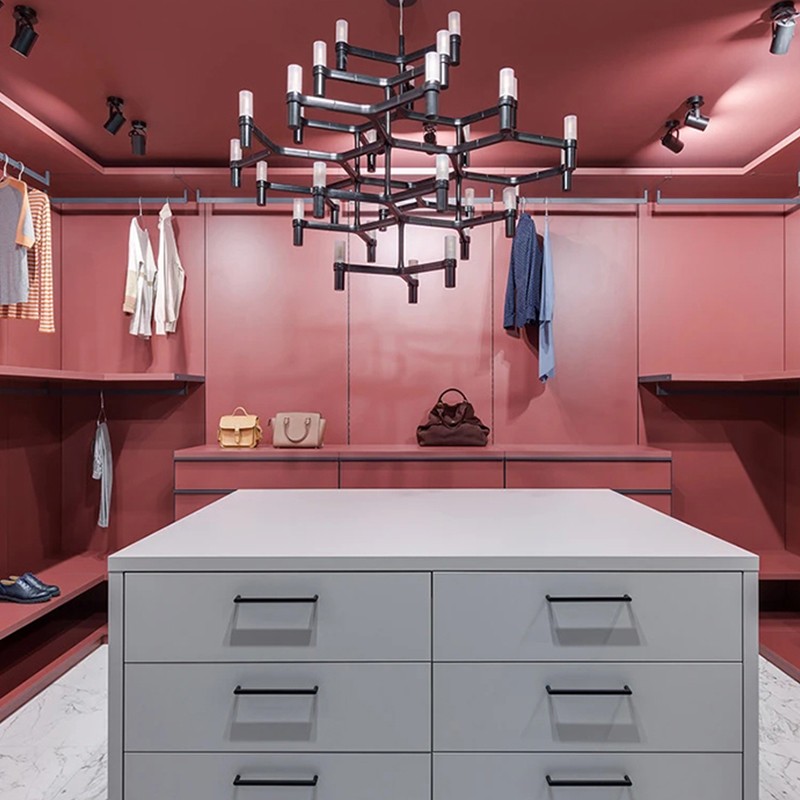
How to maximize the use of the space of the walk in closet cabinet?
In addition to the basic size and functional area design, how to maximize the use of the space of the walk in closet cabinet is also an important part of the design. Here are some common space utilization tips:
1. Adjustable hanging rods and shelves:
The hanging rods and storage racks of the walk in closet cabinet can be adjusted according to needs. By setting up multiple hanging rods of different heights, you can reasonably distinguish the types of clothing, and you can also flexibly adjust them in different seasons to avoid clothing accumulation and space waste.
2. Pull-out storage:
For storing items such as shoes and hats, you can consider using pull-out storage drawers or baskets. This not only improves space utilization, but also makes items clear at a glance and easy to use.
3. Rotating hangers:
For smaller walk in closet cabinets, rotating hangers can help you use space more efficiently, and can display clothes at different angles by rotating, making it easier to choose.
4. Hollow design:
If space is very limited, you can consider using a hollow design, which can save storage space and make the walk in closet cabinet more breathable to avoid air stagnation.
Gagaluna, located in Foshan, China, is a trusted name in the furniture manufacturing industry. With 18 years of expertise, we specialize in producing customized cabinets, wardrobes, and wall panels that combine elegance with functionality. Our factory uses materials like stainless steel, aluminum, and glass to craft durable and visually appealing products. We provide wholesale buyers with competitive prices, tailored quotes, and bulk discounts, ensuring maximum value for your investment. Whether you’re purchasing for residential or commercial projects, Gagaluna offers high-quality solutions designed to impress.

