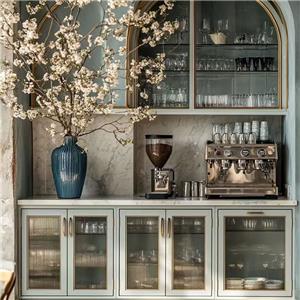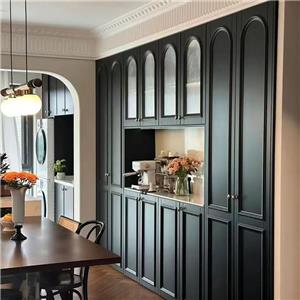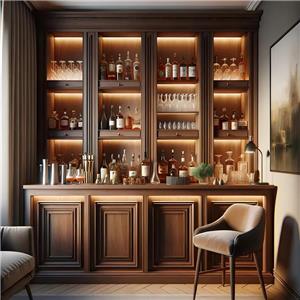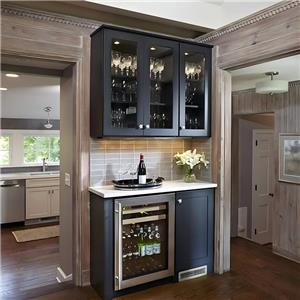How big should a built-in wardrobe be?
Size is a crucial factor when choosing or customizing a built in closet. A wardrobe that is too small may not meet daily storage needs, while a wardrobe that is too large may take up too much space and affect the layout and aesthetics of the room. So, how big should a built-in wardrobe be? This depends not only on the size and shape of the room, but also on personal needs, the number of clothes, functionality and many other aspects.
Below we will take a deep look at the ideal size of a built-in wardrobe and the key factors that should be considered during the design and use process.
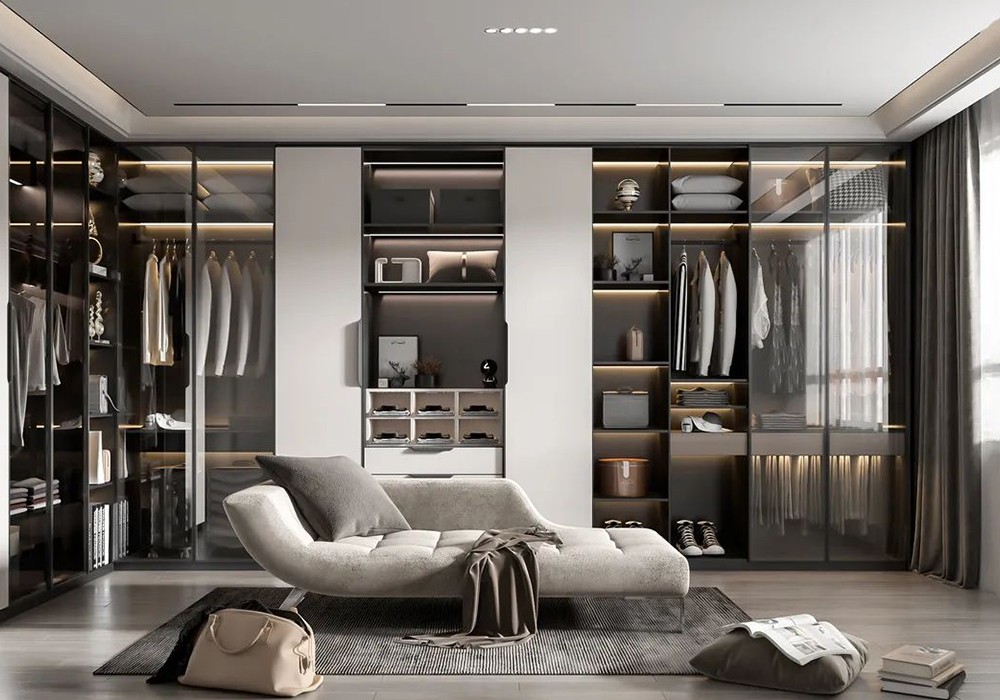
Functionality and use needs of wardrobes
First of all, when determining the size of a built in closet, functionality and personal use needs are the primary considerations. A well-designed wardrobe should be able to accommodate all necessary items and make them easy to access.
● Hanging space: The wardrobe should contain enough hanging space for hanging long clothes such as coats, dresses, and jackets. Generally speaking, the height of the hanging space should be between 150-180 cm, and the width should be adjusted according to the number of clothes hung. To avoid folding or squeezing of clothes, the distance between the hanging rods should be kept at about 10-15 cm.
● Folded clothing storage: For stacked clothing such as sweaters, T-shirts, pants, etc., appropriate shelves or drawers need to be set up. The height of the shelf is generally between 30-45 cm, and the width should match the stacking method of the clothing. The depth of the drawer should be between 40-50 cm to ensure sufficient storage space.
● Shoe and accessories storage: For shoes and accessories, a dedicated shoe rack or accessory drawer can be set up. The height of the shoe rack should be 15-20 cm and the depth should be 30-35 cm. The accessory drawer can be used to store small items such as ties, gloves, scarves, etc., and its size can be adjusted according to personal needs.
● Sundry and seasonal clothing storage: Built-in wardrobes should also take into account the storage needs of sundry and seasonal clothing. Usually, a larger storage space can be set up at the top of the wardrobe for storing items that are not often used. The height of this space should be between 45-60 cm, and the width and depth should be adjusted according to the overall size of the wardrobe.
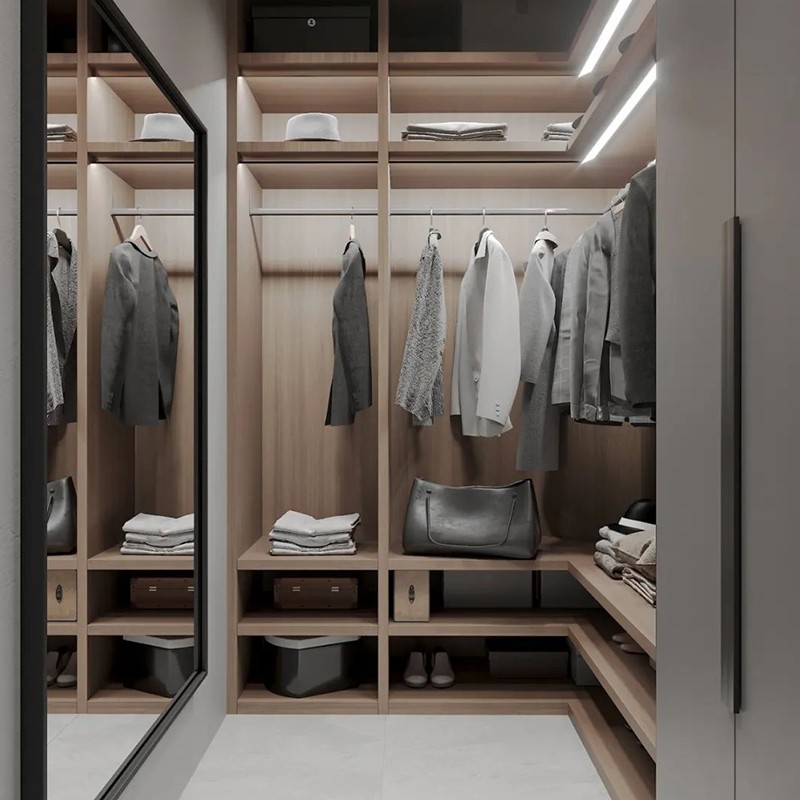
Coordination of wardrobe layout with room space
The size of the built-in wardrobe should also be coordinated with the overall layout and space of the room. A wardrobe that is too large may take up too much floor space and make the room look crowded, while a wardrobe that is too small may not meet storage needs.
● Room size and wardrobe ratio: Generally, the floor area of the wardrobe should account for about 10-20% of the total area of the room, which ensures that the wardrobe is neither too large nor too small. For example, in a bedroom with an area of 15 square meters, the floor area of the wardrobe should be between 1.5-3 square meters.
● Wardrobe depth and passage width: The depth of the wardrobe is generally 60 cm, which can accommodate the clothes hanging rod and clothes. However, if the width of the room is limited, the depth of the wardrobe can be appropriately reduced to 50 cm to increase the width of the passage in the room. The passage width should be kept at least between 70-90 cm for daily use.
● Wardrobe height and ceiling height: The height of the wardrobe should match the ceiling height. Generally speaking, the height of the built-in wardrobe should be level with the ceiling of the room, which can make full use of the vertical space and make the room look neater and more unified. If the ceiling height is high, the upper space of the wardrobe can be used as storage space for items that are not often used.
Size considerations for custom wardrobes
Custom wardrobes can be designed according to specific needs and space conditions, so they are more flexible in size. However, when customizing, you still need to pay attention to the following points:
● Accurate measurement: Before customizing the wardrobe, the dimensions of the room must be accurately measured, including the length, width, height, and height from the floor to the ceiling. These data will determine the final size and design of the wardrobe.
● Modular design: In order to make the wardrobe more flexible and practical, modular design is recommended. By dividing the wardrobe into different modules, it can be combined and adjusted according to actual needs. For example, the hanging area, stacking area, shoe storage area, etc. can be modularly designed to meet different usage needs.
● Material selection: The material of the wardrobe will also affect its size. For example, a solid wood wardrobe may require a larger support structure due to the weight and thickness of the material, which affects the internal size of the wardrobe. Therefore, when selecting materials, its impact on the overall size should be considered.
Different types of built-in wardrobe size recommendations
Different types of built-in wardrobes have different size requirements. Here are the recommended sizes for several common types:
● Single-door wardrobe: suitable for smaller rooms or single use, with a width of 60-80 cm, a depth of 50-60 cm, and a height that can be adjusted according to the room height, usually between 200-240 cm.
● Double-door wardrobe: suitable for most families, with a width of 120-160 cm, a depth of 60 cm, and a height of 200-240 cm. This size can accommodate more clothing and accessories and is more functional.
● Three-door or more wardrobe: suitable for large spaces and large families, with a width of 180-240 cm, a depth of 60 cm, and a height of 200-240 cm. This type of wardrobe usually includes more storage areas, such as drawers, shelves, etc.
● L-shaped or U-shaped wardrobe: suitable for large bedrooms or walk-in closets, the width and depth can be adjusted according to the shape and size of the room, usually above 200-300 cm, and the height is flush with the room ceiling. This type of wardrobe design is more flexible and can maximize the use of the corners and corners of the room.
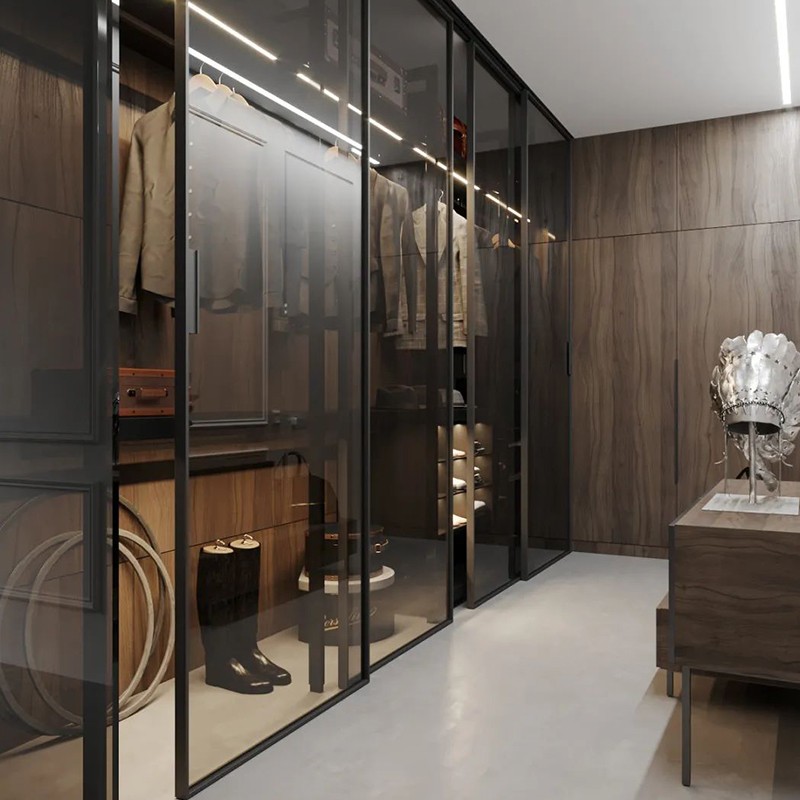
Actual Cases and Summary
In real life, different families have different needs and expectations for built in closets. For example, for a family with a rich collection of clothes and accessories, it is obviously necessary to customize a large-capacity built-in wardrobe. For those who want to maximize the use of a small space, they may choose a smaller, more functional wardrobe design.
Regardless of the choice, the size of the built-in wardrobe should always be determined according to the size of the room, personal needs, usage habits, and the overall layout of the room. Through reasonable design and planning, a built-in wardrobe of the right size can not only provide sufficient storage space, but also enhance the overall beauty and functionality of the room. Therefore, when considering purchasing or customizing a built in closet, be sure to fully consider the above factors to ensure that the final design is both practical and beautiful.

