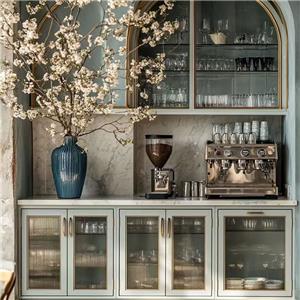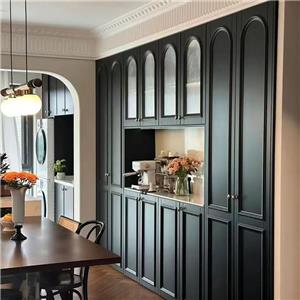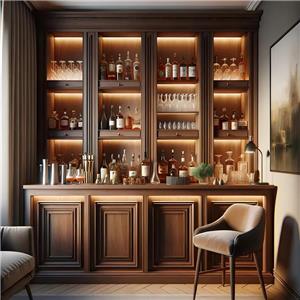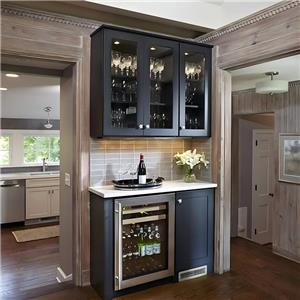Can I use a walk-in closet as a room?
A walk-in closet is usually a dedicated space for storing clothes and personal items, but as living space becomes increasingly tight, many people are beginning to consider how to maximize every inch of space in their homes. A common question is: Can a walk-in closet be used as a room? In theory, it is possible to transform a walk-in closet into a small room, especially for homes with limited space, but in practice, there are many issues to consider, such as space size, functional adaptability, comfort, and legal or structural restrictions.
In this article, we will take a deep look at how to transform a walk-in closet into a room and analyze whether this transformation is practical.
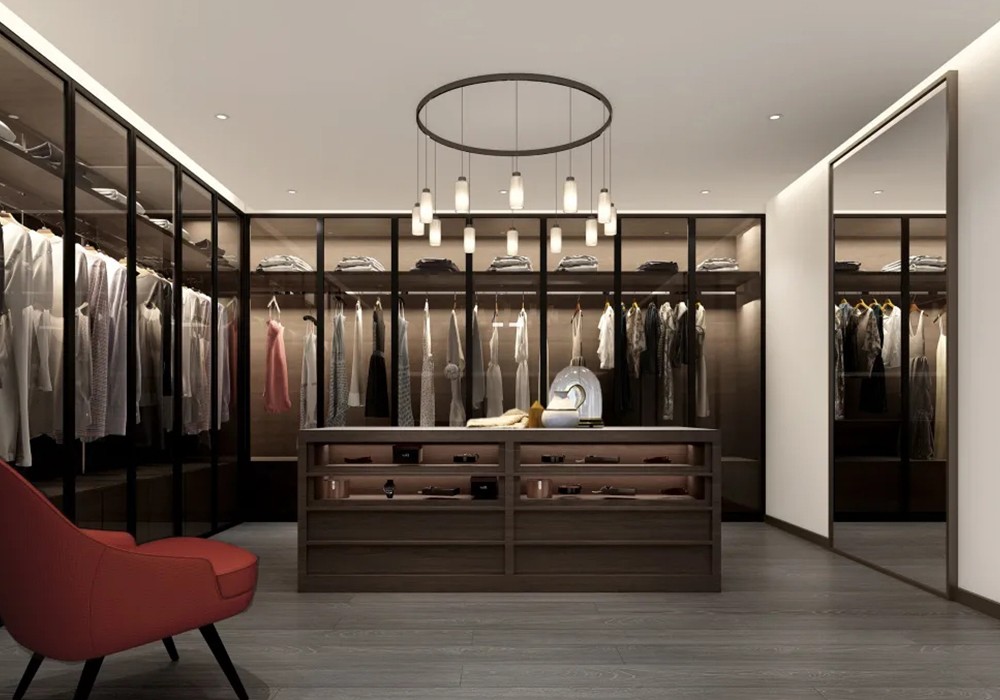
Can I use a walk-in closet as a room?
The main characteristics of a walk-in closet are that it provides a closed and private space, usually without windows, and the space is compact and designed for storage. Therefore, although a walk-in closet has a certain amount of space, there are a series of problems when it is directly used as a room.
Space size
In general, the area of a walk-in closet is relatively small, usually between 4 and 6 feet wide, and the length may be slightly longer, but not more than 10 feet. This size is moderate for storage, but it is obviously too small for a room, especially a bedroom or study.
If the area of the closet is less than 50 square feet, the converted space will be very cramped. Such a small space can barely accommodate a single bed, desk or chair, but it is not suitable for long-term living or use.
Light and ventilation issues
Walk-in closets usually have no windows or very small windows, which leads to insufficient natural light and ventilation. A room without enough natural light can make people feel depressed and uncomfortable when staying in it for a long time. Although it can be improved by adding artificial lighting and ventilation systems, this increases the cost and complexity of the renovation.
House structure and use restrictions
In the structural design of the house, the walk-in closet is built as an auxiliary space, so it may not meet the requirements for use as a living space in terms of building codes. Building codes in some areas may have clear regulations on the minimum area of the room, ceiling height, ventilation system, etc. If you want to use a walk-in closet as a room, you must ensure that it meets these specifications, otherwise you may encounter legal problems when the house is sold or rented.
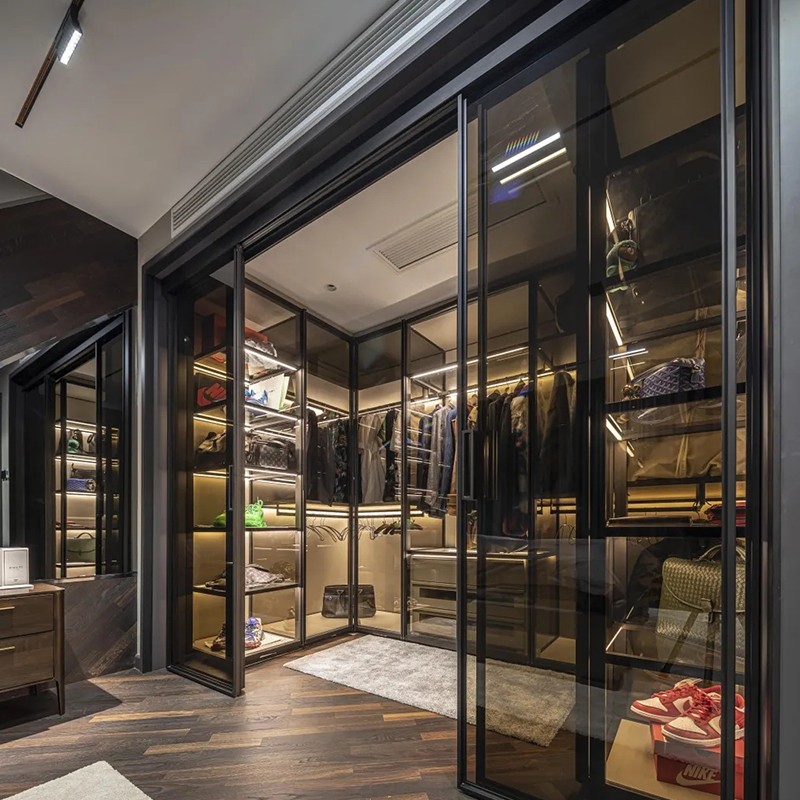
What types of rooms can a walk-in closet be used as?
Although it may not be practical to use a walk-in closet as a standard bedroom or living room, it can be adapted to certain small room needs with specific functions. Here are some common walk-in closet transformation ideas:
Private office space
The closed and private nature of a walk-in closet is very suitable for transformation into a small private office space. If you don't have enough space in your home to arrange a full study, then a walk-in closet can be an ideal choice. You can place a small desk, computer and office chair, with appropriate lighting equipment, to create a quiet working environment.
The advantage is that there are fewer distractions when working, and you can have better concentration when working. The disadvantage is that if the closet space is small, you may feel depressed when working for a long time. In addition, the problem of poor ventilation also needs to be solved by installing a ventilation system or regular ventilation.
Mini study or reading corner
If you are a person who likes to read, but the public space in your home is not suitable for placing bookshelves or creating a quiet reading environment, then transforming the walk-in closet into a mini study or reading corner is a good choice. You can place a comfortable chair or small sofa in the closet, and install some small bookshelves on the wall to store your favorite books.
The advantage of this transformation is the privacy and quietness of a walk-in closet, which allows you to enjoy a quiet reading time away from the noise and distractions of your home. However, the small space may limit the size of bookshelves and storage, so this transformation is suitable for storing selected books rather than large-scale book collections.
Dressing room/powder room
Another common transformation plan is to upgrade a walk-in closet into a dressing room or powder room. The original function of the closet can be retained, and some customized furniture such as a dressing table, a large mirror and additional lighting can be added to make it not only a clothing storage space, but also a dedicated dressing and dressing place.
For those who have a strong interest in beauty and fashion, this transformation is very practical. It combines clothing arrangement and dressing in one, saving space for a separate powder room at home.
Meditation or relaxation space
In modern life, many people want a separate space to meditate, relax or practice yoga. Although the walk-in closet is small, it can be transformed into a personal meditation room with soft cushions, warm lighting and aromatherapy equipment to create a quiet and relaxing environment.
This use does not require much furniture or space, so the size of the walk-in closet is fully sufficient. But again, air circulation and lighting issues still need to be addressed to avoid the stuffiness of the small space.
Children's playroom or secret base
For families with children, walk-in closets can also be used as a secret base or playroom for children. Children usually like smaller, enclosed spaces, and walk-in closets can provide them with an exclusive place to play.
Of course, as a parent, you need to ensure that the converted space is safe and avoid sharp corners of furniture or unstable facilities. At the same time, ventilation and temperature control of the closet also need special attention.
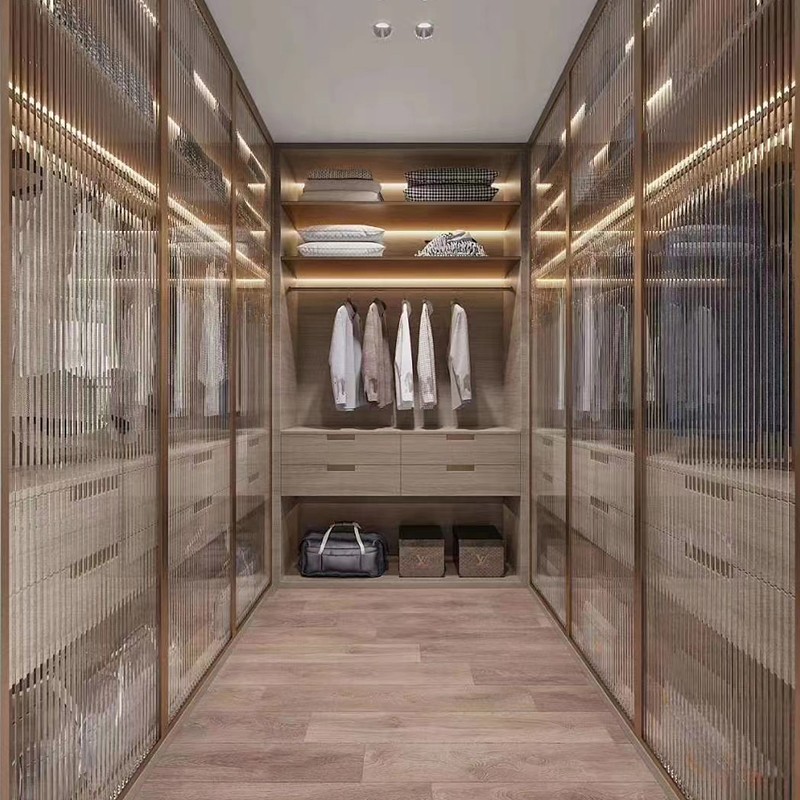
How to convert a walk-in closet into a room?
Converting a walk-in closet into a room is not a simple task, and it requires design and adjustment from multiple aspects to ensure the functionality and comfort of the space.
Space planning
First, the specific function of the room after conversion needs to be determined according to the size of the closet. Different uses have different requirements for the size of the space, so it is necessary to plan according to actual needs. For example, if you want to convert the closet into an office, the placement of the desk, the comfort of the seat, and the arrangement of the storage space need to be carefully considered.
Lighting design
Walk-in closets often lack natural light, so lighting design is critical when remodeling. It is recommended to use a multi-level lighting solution, such as main lighting combined with local lighting, to ensure that the entire space is well-lit. In addition, if space permits, consider installing windows or increasing the entry of natural light through glass doors.
Ventilation system
A closed walk-in closet may not have enough ventilation. If it is converted into a room, the air circulation problem must be solved. Consider installing an exhaust fan or air purifier to ensure good air quality. In addition, regular door ventilation is also an important measure to keep the space healthy.
Furniture selection
Choose appropriate furniture according to the function of the room. Due to the small space, it is recommended to choose multifunctional or compact furniture to avoid overcrowding the space. For example, folding desks, wall-mounted bookshelves, or seats with storage functions are ideal choices. For powder rooms, you can choose a small makeup table or mirror cabinet.
Wall and floor decoration
To increase the comfort of the space, you can decorate the walls and floors. Light-colored walls and bright floors can magnify the visual sense of space, and you can also choose environmentally friendly floor and wall decorations to improve living health.
What are the advantages and disadvantages of a walk-in closet as a room?
Although converting a walk-in closet into a room can make full use of home space, its advantages and disadvantages also need to be considered comprehensively.
Advantages of a walk-in closet as a room
● Maximize space utilization: The transformation can transform the original single-function walk-in closet into a multi-functional space, increasing the actual utilization rate of the living area.
● Privacy: The closed nature of the walk-in closet provides excellent privacy protection, suitable for use as a quiet space such as office and meditation.
● Affordable: Compared with expanding a house, the cost of converting a walk-in closet into a room is relatively low.
Disadvantages of a walk-in closet as a room
● Cramped space: The area of the closet is limited, and after being converted into a room, both comfort and functionality may be affected to a certain extent.
● Insufficient ventilation and lighting: Walk-in closets usually have no natural light and poor ventilation. Additional equipment and design are required to make up for this deficiency during the transformation.
● Regulatory restrictions: In some areas, house renovations need to comply with relevant building regulations. When converting a walk-in closet into a room, it is necessary to confirm whether it meets local requirements.
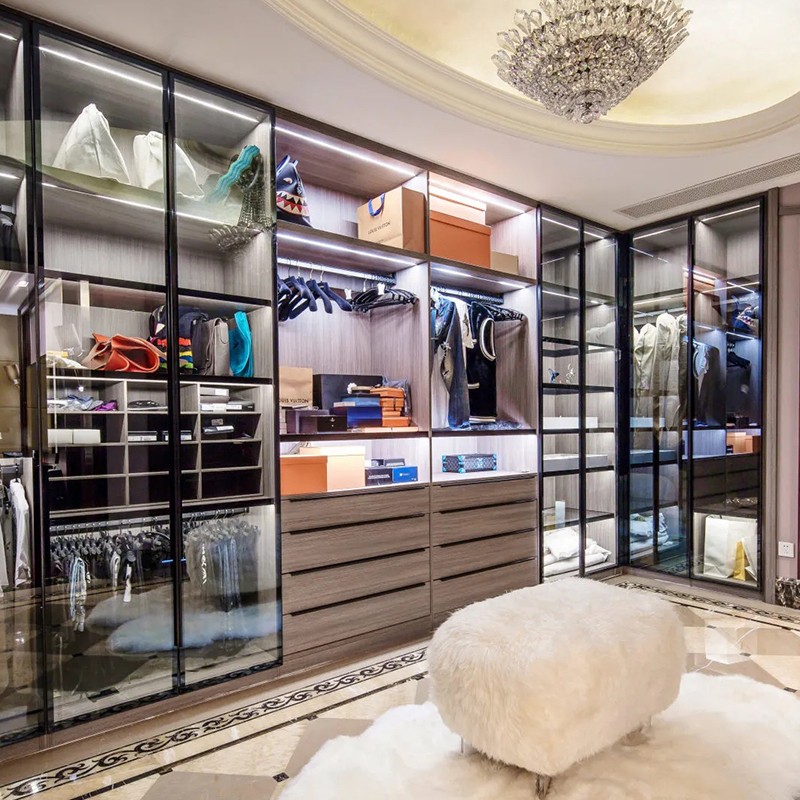
Gagaluna: Your Wholesale Partner for Custom Furniture
With nearly two decades of experience, Gagaluna specializes in custom kitchen cabinets, wardrobes, and stylish bar furniture. Our Foshan-based factory delivers premium quality at low prices, using materials such as glass and aluminum for modern designs. As a trusted supplier, we provide wholesales, promotions, and tailored quotes to meet your needs. Choose Gagaluna for reliable, high-quality, and affordable furniture solutions.

