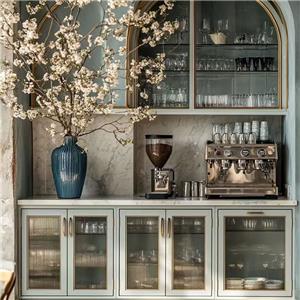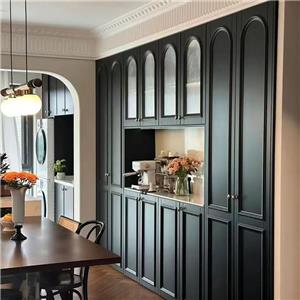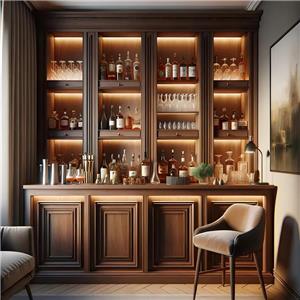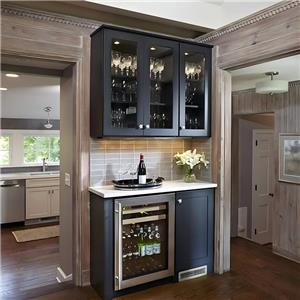Where is the best place to put a walk-in closet in the home?
The walk-in closet, a practical and fashionable home design element, is becoming more and more popular. Not only because it can provide a lot of storage space, but also because it can neatly place messy clothes, shoes and accessories in a dedicated area, making the home environment more neat and orderly. However, when many people install a walk-in closet in their homes, they often face a question: where should the walk in wardrobe be placed in the home? Different locations have different advantages and disadvantages. Choosing the right location can not only optimize the home layout, but also improve the convenience of daily life.
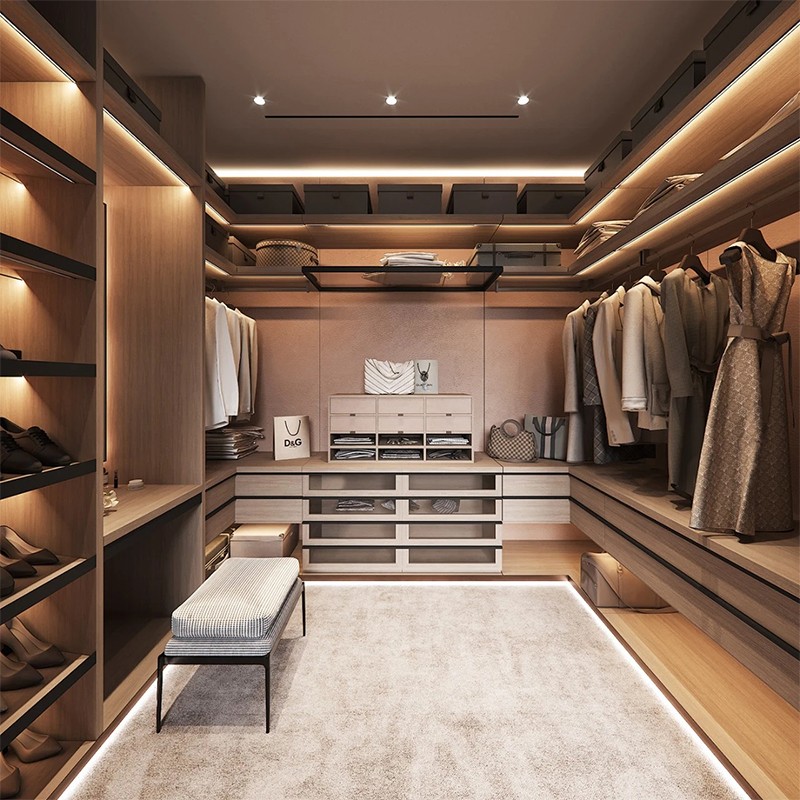
Master bedroom: the ideal place for a walk in wardrobe
The master bedroom is one of the most common places to place a walk-in closet. This is because the master bedroom is usually the most private area in the home, where people are accustomed to changing clothes and organizing daily wear. In addition, the master bedroom is usually larger and can accommodate a larger walk-in closet design, which makes the master bedroom an ideal place for a walk-in closet.
Placing a walk-in closet in the master bedroom has several obvious advantages. First, the master bedroom is most closely connected to personal life, and clothes and personal items can be easily stored and managed in a centralized manner. Secondly, a walk-in closet in the master bedroom can be easily matched with other furniture such as a bed and a dressing table to form a fully functional private space. Finally, the master bedroom is usually close to the bathroom, and this layout can make changing clothes and washing smoother and more convenient.
However, there are also some challenges with the walk-in closet in the master bedroom. Since the master bedroom is usually the main resting space in the family, how to reasonably arrange the lighting and ventilation equipment of the walk-in closet while ensuring sleep and rest is a key consideration.
Cloakroom: Exclusive space for walk-in closets
If there is enough space in the home, setting up a cloakroom to place a walk-in closet is undoubtedly the best choice. This layout usually appears in larger homes or luxury apartments, which can maximize the function of the walk in wardrobe.
In the cloakroom, the walk-in closet can be designed as an independent storage unit, combined with elements such as a dressing table, mirror, and chairs to form a complete dressing and dressing space. The advantage of this layout is that you can freely arrange the placement of clothes, shoes, and accessories according to your personal preferences, providing ultimate comfort and convenience. In addition, the independence of the cloakroom also ensures that the space of other rooms is not encroached, making the home environment more spacious.
However, this layout requires a high space for the family and is usually only possible in large-area residences. Moreover, the design of the cloakroom needs to take into account details such as ventilation, lighting, and humidity control to ensure the long-term preservation of the clothes in the walk in wardrobe.
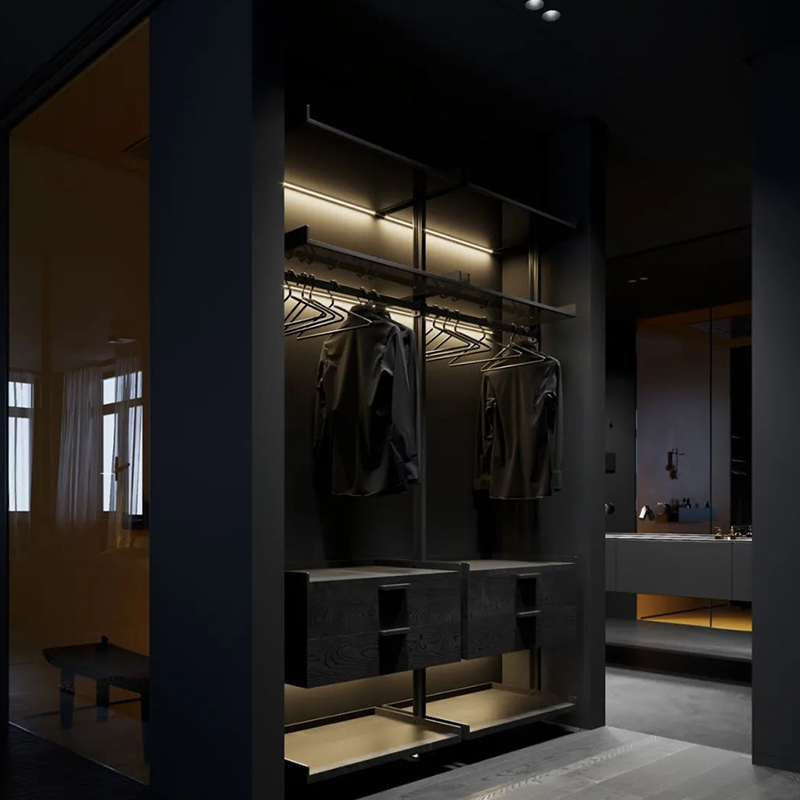
Corridor: The cleverness of space utilization
For those families with limited space, placing a walk-in closet in the corridor is also a good choice. The corridor is usually an area with low utilization rate in the home, and placing the walk-in closet on one side of the corridor can not only make full use of the space, but also add a simple and practical beauty to the home design.
The walk-in closet in the corridor is usually designed to be embedded, which does not take up too much space and can provide sufficient storage capacity. In addition, the corridor usually connects different rooms, and the walk-in closet placed here can be convenient for all family members to use and has a high degree of sharing.
However, when designing the walk-in closet in the corridor, special attention should be paid to the opening and closing method of the door. In order not to affect the passage of the corridor, it is generally recommended to use sliding doors or folding doors, which saves space and is convenient to use. At the same time, corridors are usually poorly lit, and the lighting design inside the walk-in closet also needs to be more particular to ensure the convenience of use.
Second bedroom: the perfect combination of flexibility and multi-function
If there is a second bedroom in the family, but it is not used often, it is also a smart choice to transform it into a walk-in closet. The second bedroom is usually a spare room, which is used when guests visit or temporarily live there. Usually, turning the second bedroom into a walk-in closet can not only make full use of the space, but also make the room more functional.
The walk-in closet in the second bedroom can be designed as a multi-functional space as needed, such as setting one area as clothing storage and another area for desks or fitness equipment, so that it can be used as a dressing room and take into account other functions. Another advantage of setting up a walk-in closet in the second bedroom is that if the second bedroom needs to be restored to a living space in the future, it only needs to be adjusted simply, which is very flexible.
Of course, this layout may not be suitable when there are more family members and higher room usage needs. But for those families with extra rooms, this design is undoubtedly the best choice to improve space utilization.
Between the bedroom and the bathroom: a double guarantee of convenience and privacy
In some cleverly designed homes, walk in wardrobes are usually arranged between the bedroom and the bathroom. This layout is extremely convenient. Imagine that after getting up in the morning, you go directly into the walk-in closet to pick out the clothes for the day, and then go into the bathroom to wash up. The whole process is smooth and natural, which is very in line with the fast-paced needs of modern life.
The advantage of this layout is that activities such as changing clothes and washing up are concentrated in one area, reducing unnecessary walking and time waste. In addition, this layout can effectively separate the bedroom from the bathroom, ensuring the privacy and quietness of the bedroom, while also reducing the impact of bathroom moisture on clothing.
However, this design has high requirements for space and usually needs to be planned in the early stages of architectural design. If it is a later renovation, the structure of the house may need to be adjusted to a certain extent, which is costly. Therefore, this layout is more suitable for families who are building or redecorating.
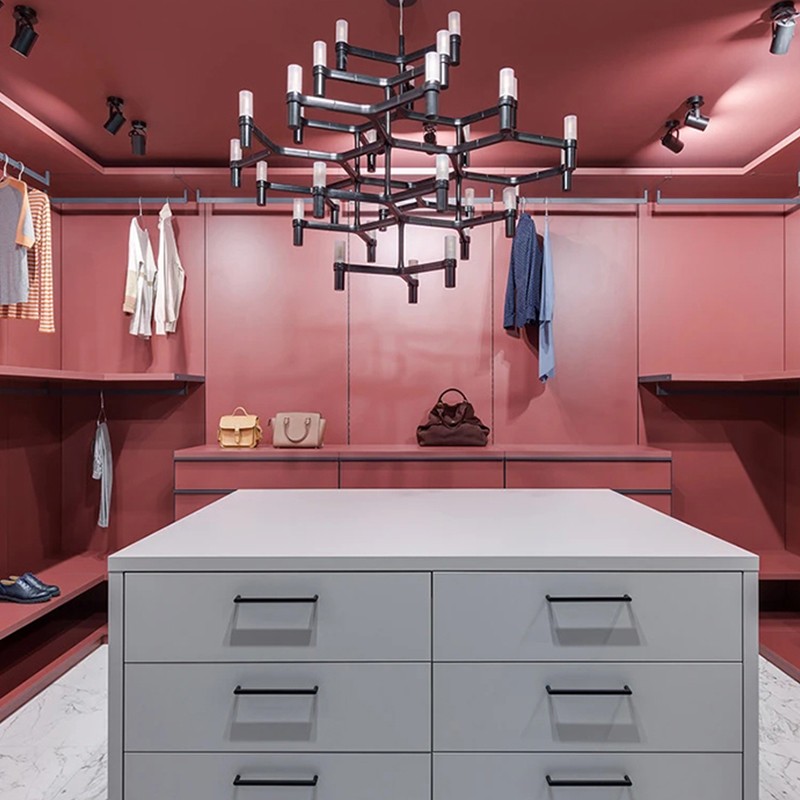
Attic: Clever use of irregular space
The attic is usually an irregular space in the house. Due to the sloping design of the roof, the space utilization rate of the attic is low. However, placing a walk-in closet in the attic is a very creative design choice. The unique structure of the attic can add a unique style to the design of the walk in wardrobe, while also making full use of the originally idle space.
When designing a walk-in closet in the attic, you need to take into account the irregularities of the space, such as the height of the roof, the angle of the slope, etc. But it is these irregular elements that can make the walk-in closet design more personalized. Through clever design, the attic can be made into a private and comfortable dressing space.
Of course, the ventilation, lighting and temperature control of the attic also need to be focused on. Since the attic is usually located on the top floor of the house, it may be too hot in the summer and too cold in the winter. Therefore, when designing, it is necessary to consider installing air conditioning or heating equipment to ensure a comfortable environment in the walk in wardrobe.

