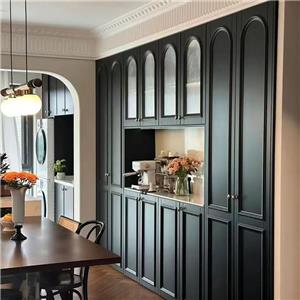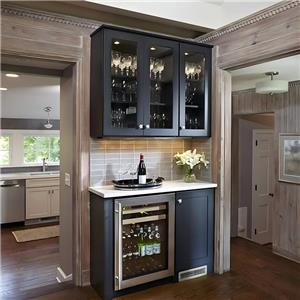What is the area of a walk-in dressing room?
As a highlight of modern home design, the walk-in dressing room has become a symbol of quality of life for many people. It is not only a place to store clothes, but also a private personal space where people can organize their clothes in an orderly manner and show their fashion style. However, when considering planning or designing a walk-in dressing room at home, questions about the area become particularly important: What should be the ideal area of a walk-in dressing room? How to ensure that it is both practical and does not take up too much living space?
In this article, we will explore the area of the walk-in dressing room in depth to help you make wise decisions in home planning.
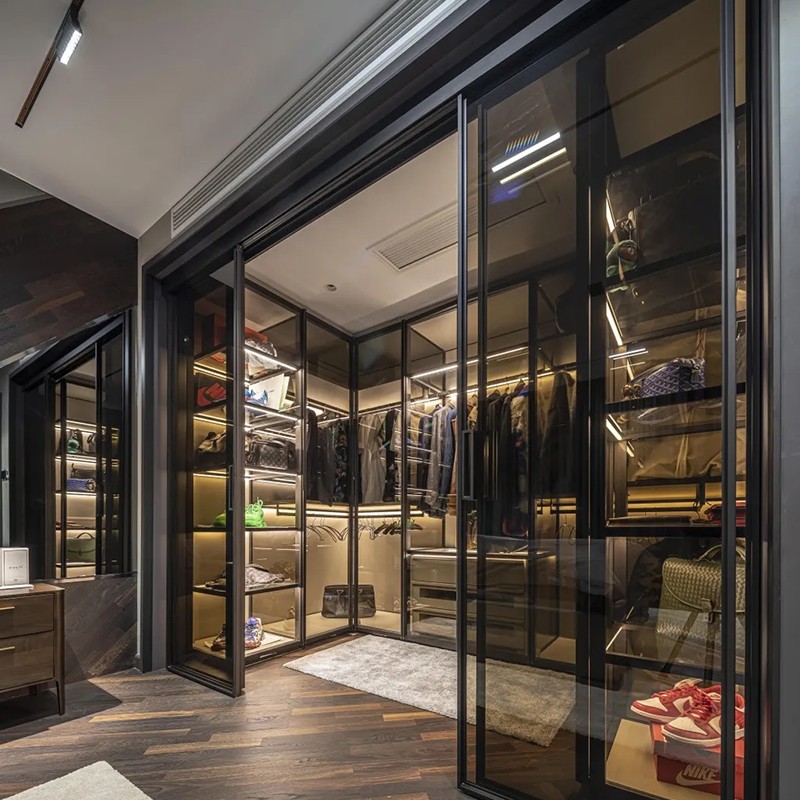
The origin and evolution of the walk-in dressing room
Before discussing the specific area, it is necessary to understand the origin of the walk-in dressing room. The earliest dressing room can be traced back to the aristocratic era in Europe. At that time, clothes could not be mass-produced like today, so the clothes of the nobles were very precious and often required special storage space to prevent damage. In those luxurious castles and manors, there are special rooms for clothing storage, which is the prototype of the walk-in dressing room.
Over time, walk-in dressing rooms have evolved from being exclusive to the nobility to being a design that can be seen in ordinary families, and modern home design has further combined its functionality with beauty, making it an important part of showing personal taste.
What is the standard area of a walk in closet dressing room?
There is no "one size fits all" standard when discussing the area of a walk in closet dressing room. The specific area depends on the utilization of space, personal needs, and the overall layout of the house. But according to industry experience and design guidelines, the area of a walk in closet dressing room can generally be divided into three categories: compact, standard, and luxury.
Compact walk-in dressing room: 40 to 70 square feet
A compact walk in closet dressing room is suitable for those who have limited living space but still want to have an independent dressing area. Its area is usually between 40 and 70 square feet (about 3.7 to 6.5 square meters). Despite the small area, reasonable design and layout can still make it practical enough to meet daily storage needs.
The key to a compact dressing room is how to maximize the use of space. For example, the wall rails and partitions can be used to hang clothes and shoes, and hooks can be set behind the door to hang bags or scarves. Despite the small space, this type of walk-in dressing room can still provide a comfortable use experience thanks to the compact design.
Standard walk-in dressing room: 70 to 100 square feet
The area of a standard walk-in dressing room is usually between 70 and 100 square feet (about 6.5 to 9.3 square meters), which is suitable for most families. It provides more storage space and layout freedom, and can accommodate more clothes, shoes, accessories, and even a small dressing table or seat.
This size of dressing room can support double-sided or U-shaped design, which makes it easier for users to access clothes. In this type of dressing room, there are usually multiple hanging rods, drawers, mirrors and open storage shelves to make it more functional. If necessary, you can also add a separate shoe cabinet or bag display rack to display your personal collection.
Luxury walk-in dressing room: 100 square feet or more
A luxury walk in closet dressing room is suitable for those who own large houses, and the area is usually more than 100 square feet (about 9.3 square meters). This type of dressing room is not just a storage space, it is more like a small private cloakroom, and can even have both rest and display functions.
Luxury dressing rooms are usually designed in U-shape or L-shape, and sometimes they can even be divided into different functional areas, such as clothing area, shoe area, accessories area, etc. In addition, they can also be equipped with full-length mirrors, comfortable seats, lighting systems, etc. The overall space is spacious, bright and very personalized. For some fashion lovers, luxury walk-in dressing rooms have even become their private show to show their personal style and taste.
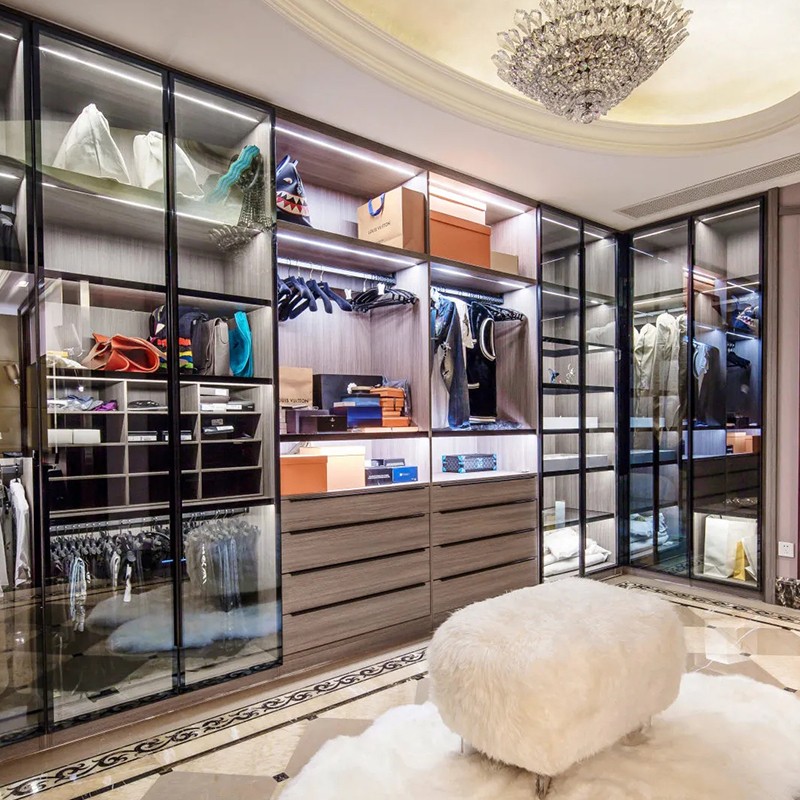
What are the considerations for designing the area of a walk-in dressing room?
In addition to clarifying the area category of the walk in wardrobe dressing room, there are several key factors that need to be considered, which directly affect the actual use effect and comfort of the dressing room.
Usage demand
Usage demand is the primary factor in determining the area of a walk-in dressing room. You need to plan the area according to the type and quantity of your clothing. For example, if you have a lot of coats and long dresses, the height and number of hanging rods will need to be specially designed; if you have a lot of shoes and bags, you may need more open storage shelves and display space.
In addition, the number of family members will also affect the area requirements of the dressing room. If two people share the same walk-in dressing room, the design must consider double the storage needs.
Space layout
The area of the walk-in dressing room should not be considered in isolation, but needs to be combined with the spatial layout of the overall house. Dressing rooms are usually connected to bedrooms or bathrooms, and it is necessary to ensure that the dressing room does not take up too much living space when planning.
Reasonable layout can maximize the area of the walk-in dressing room. For example, choosing a straight or L-shaped layout can adapt to narrow spaces, while a U-shaped layout is suitable for spacious rooms. In addition, good lighting and mirror settings can also enhance the spaciousness and brightness of the space.
Functional zoning
A walk-in dressing room is not just a place to hang clothes, it can have multiple functions. Many people will install full-length mirrors, dressing tables, and even ironing equipment in their dressing rooms. Therefore, when planning, take into account the space required for these additional functions.
What factors affect the size of a walk-in dressing room?
There are many factors that affect the size of a walk-in dressing room, and different needs and preferences will directly affect the final design. Here are some common factors:
House size
The size of the house directly determines the space you can allocate to the walk-in dressing room. In a small apartment, a compact dressing room may be the most ideal choice, while in a large apartment or villa, a luxurious dressing room allows you to give full play to your creativity.
Personal budget
Budget is also an important consideration. A walk in wardrobe dressing room involves not only area planning, but also expenses for custom furniture, lighting, mirrors, doors, etc. If the budget is limited, you can choose a smaller compact dressing room and improve space utilization through reasonable layout and design.
Lifestyle
Personal lifestyle also has an important impact on the needs of the dressing room. For example, a person who pays attention to fashion and has a lot of clothes may need a larger walk-in dressing room, while a person who focuses on simple life may prefer a smaller space.
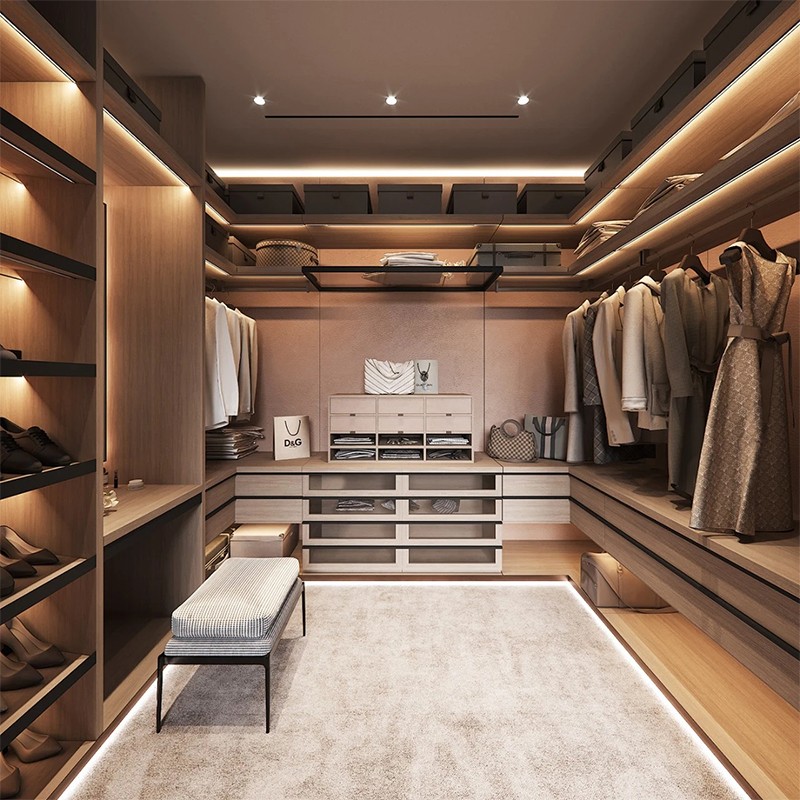
How to plan the ideal walk in wardrobe dressing room area?
To plan an ideal walk in wardrobe dressing room, you need to fully consider the area, layout and functional requirements. Here are a few tips to help you optimize your dressing room:
Maximize vertical space
Even if you have limited floor space, you can increase storage by increasing vertical space utilization. Installing tall rails or multi-layered partitions will allow you to take advantage of the room's height and store infrequently used items or seasonal clothing.
Rationalize functional areas
Divide functional areas according to the type and number of clothes, shoes, and bags to avoid wasted space. Each area should be optimized for its purpose to ensure easy access and neatness.
Flexible storage system design
Customized storage systems allow you to adjust the size and layout of each area according to your needs. Adjustable rails, modular storage boxes, and drawers can be used flexibly as your clothing types change.
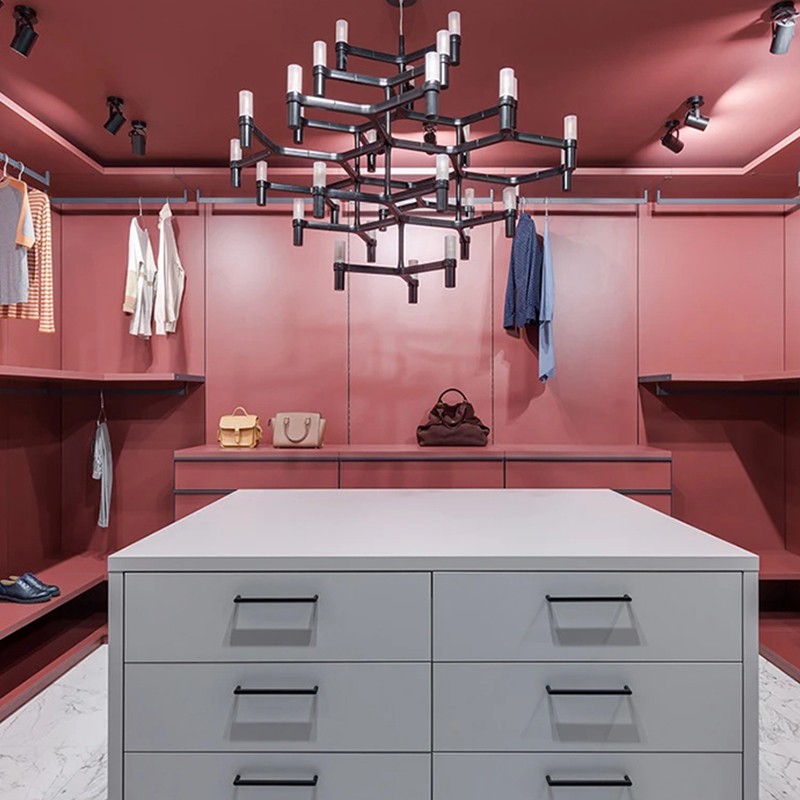
Conclusion: How to determine the size of a walk in wardrobe dressing room?
The ideal size of a walk-in dressing room is not fixed. It depends on many factors, including the size of the house, personal needs, budget, and lifestyle. With proper planning and design, a compact, standard, or luxury walk in wardrobe dressing room can provide a good user experience.
Regardless of the size of the area, a walk in wardrobe dressing room can maximize the use of space and improve the quality of life through clever design. For those who love fashion and pay attention to storage, having a walk-in dressing room is not only a practical need, but also a kind of life enjoyment.


