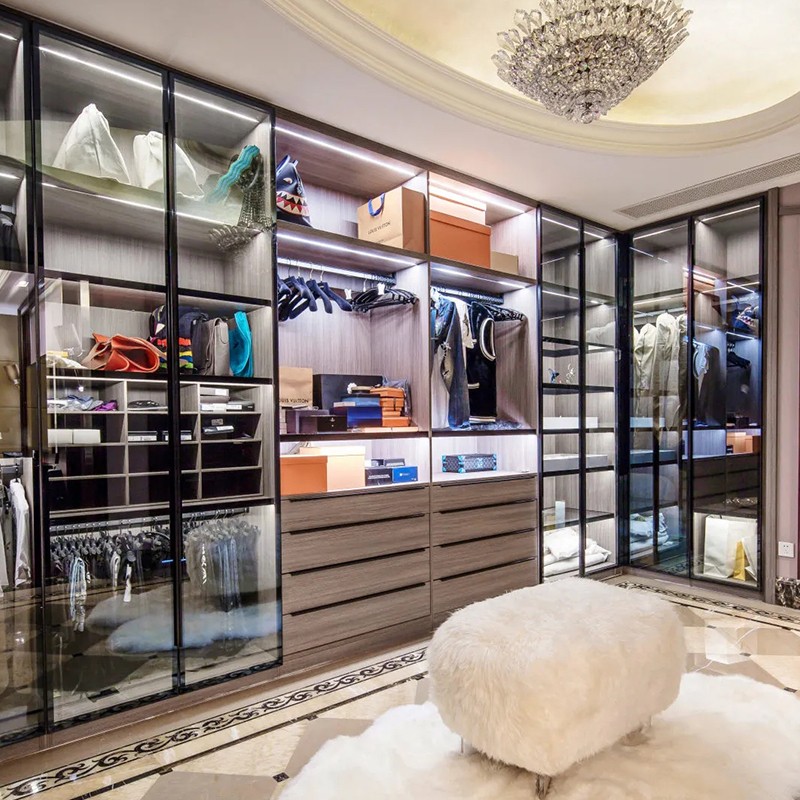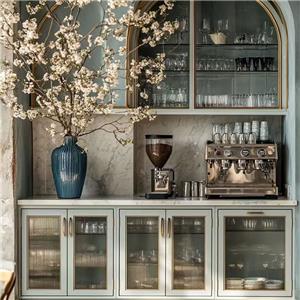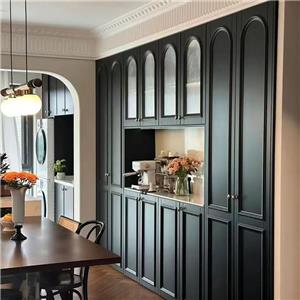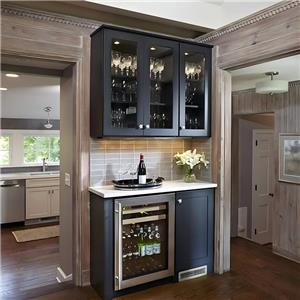Walk-in closet: personal use or family sharing?
As an attractive part of modern home design, walk-in closets not only provide extremely high storage functions, but also enhance the luxury of life. However, when you consider customizing a walk-in closet for yourself or your family, questions arise: should the walk-in closet be for personal use or family sharing? What size is appropriate? In this article, we will explore these issues in depth and provide you with some valuable suggestions.
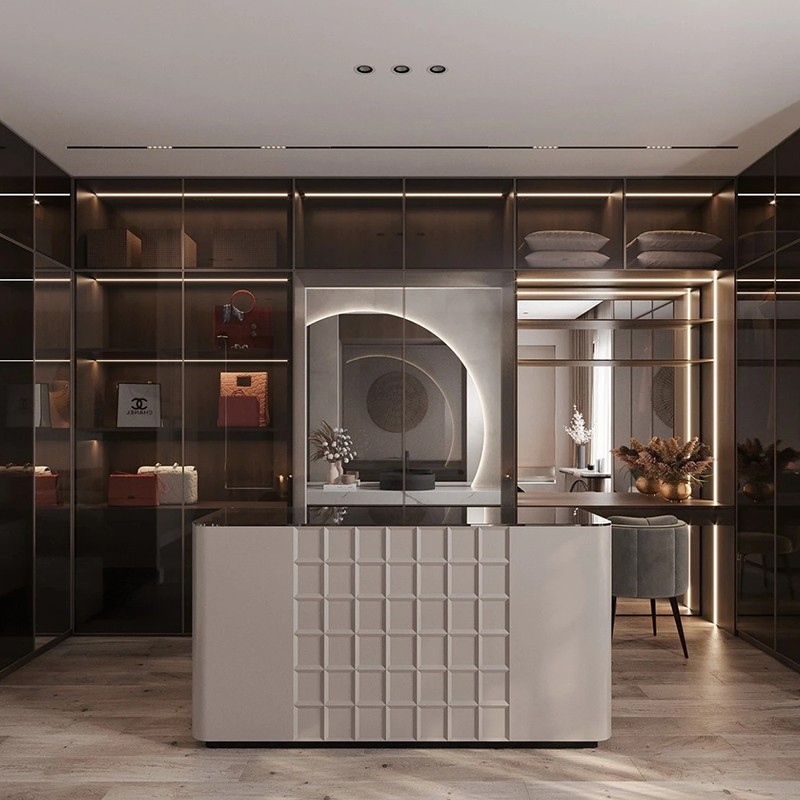
What is a walk-in closet?
As the name suggests, a walk-in closet is a storage space that can be entered to organize and select clothes. Compared with traditional closets, walk-in closets are usually larger and more comprehensive. It can not only accommodate clothes, but also store a variety of items such as shoes, accessories, and suitcases. At the same time, its internal layout is more diverse, including hanging areas, drawers, shelves, etc.
Walk-in closet: personal use or family sharing?
Deciding whether a walk-in closet is for personal use or family sharing mainly depends on the following factors:
Storage needs
For individual users, especially those who have a large amount of clothing, footwear or accessories, a dedicated walk-in closet can better meet their storage needs. This not only provides dedicated storage space for their personal items, but also keeps the items neat and organized.
For family sharing, the design of the walk-in closet needs to consider the needs of each family member. It requires a larger space to ensure that each family member has enough storage area. In addition, a shared walk-in closet also requires more partition design to facilitate the storage and use of different items.
Lifestyle
If you are a person who enjoys independent space and pays attention to personal privacy, a personal dedicated walk-in closet may be more in line with your needs. It allows you to have your own little world and organize and select clothes without interference.
On the contrary, if you are used to sharing space with your family, or you want family members to share clothing, footwear and other items, then a family shared walk-in closet is a better choice. It not only promotes interaction between family members, but also saves space to a certain extent.
Space size
The size of a walk-in closet also determines whether it is for personal use or family sharing. For families with limited space, it may be difficult to design a separate walk-in closet for each family member, so sharing becomes an inevitable choice. If there is ample space, you can consider designing a separate walk-in closet for each family member to meet their personalized needs.
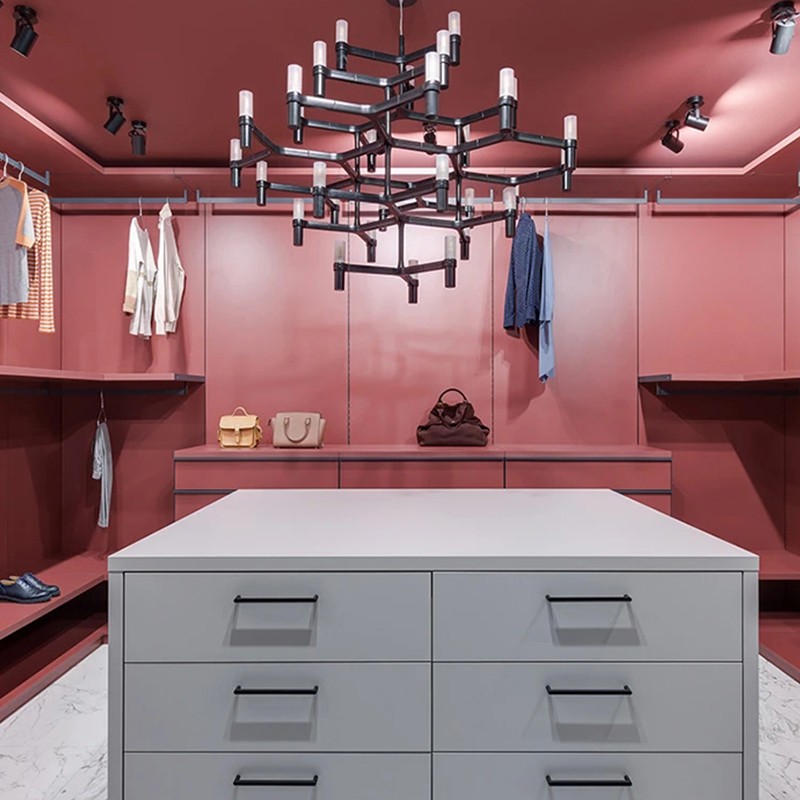
Walk-in closet size: How big is the right size to customize?
To determine the size of a walk-in closet, you need to consider multiple factors, including the number of family members, storage needs, room layout, etc. Here are some standard sizes and design suggestions to refer to when customizing a walk-in closet:
Minimum size recommendation
The minimum size of a walk-in closet is usually 4 feet by 4 feet (about 1.2 meters by 1.2 meters). This size can basically meet the basic storage needs of one person, and can accommodate a row of clothing hangers and a small number of shelves or drawers. If you are just designing a basic walk-in closet for one person, this size is a reasonable starting point.
Comfortable size
For those who want a more comfortable use experience, 6 feet by 6 feet (about 1.8 meters by 1.8 meters) is a more ideal size. In this space, double rows of hanging racks and multiple shelving areas can be arranged to meet the storage needs of one or two people. This design allows for better display and storage space for clothing, shoes, and accessories.
Family Sharing Size
If you are designing a walk-in closet for family sharing, the recommended size is at least 10 feet by 10 feet (about 3 meters by 3 meters). This size can accommodate multiple rows of hanging racks, shoe cabinets, a large number of shelves and drawers, and a possible island design to place more items or use as a dressing table. This design can meet the needs of family members for common use and ensure that everyone has enough storage space.
Island Design Considerations
If space permits, consider adding an island to your walk-in closet. The island not only adds additional storage space (such as drawers and cabinets), but also serves as a place to display accessories, organize clothing, or try on shoes. Generally speaking, the width of the island should be at least 2 feet (about 0.6 meters), and the width of the walk-in closet needs to be at least 3 feet (about 0.9 meters) on this basis to ensure the passage space on both sides of the island.
Space Planning and Traffic Flow Design
No matter how big or small the walk-in closet is, a good traffic flow design is crucial. Traffic flow design not only affects the convenience of use, but also determines the utilization of space. Generally, the traffic flow should be kept smooth to avoid crowding and dead corners. To this end, a reasonable layout of shelves, hangers and drawers, as well as appropriate lighting and mirror configurations are essential.
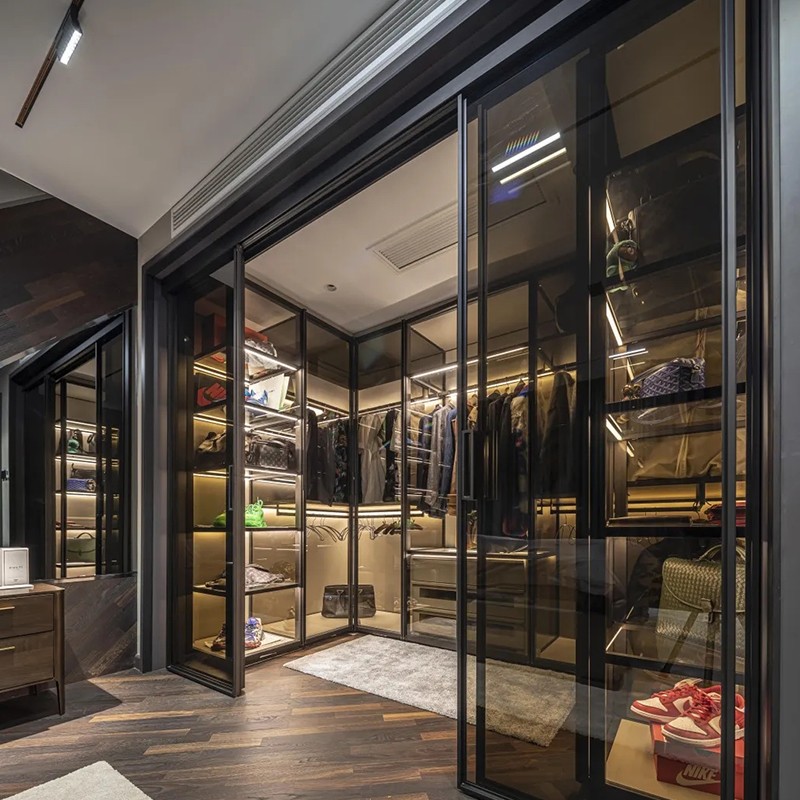
What are the key points of customizing a walk-in closet?
When customizing a walk-in closet, the following points need special attention:
Versatility
A walk-in closet is not just a place to store clothes, it should also have multiple functions, such as storing shoes, bags, accessories, and even used as a fitting room. Therefore, when customizing, the storage needs of different items should be fully considered and a multifunctional storage area should be designed.
Material selection
The material selection of a walk-in closet directly affects its service life and aesthetics. Solid wood materials are usually more durable and have a good texture, but they are more expensive. Composite panels or other modern materials are more economical, but may lack in beauty and durability. It is very important to choose the right material according to your budget and personal preferences.
Lighting Design
Good lighting is an essential part of a walk-in closet. Consider installing adequate lighting fixtures in the closet, especially in the shelf and rack areas, to ensure that items are easily visible and accessible. In addition, consider using sensor lights or soft lights to enhance the user experience.
Mirror Configuration
Installing a mirror in a walk-in closet is not only practical, but also increases the sense of space. When customizing, consider installing a full-length mirror behind the door or on one wall inside the closet to facilitate dressing.
Personalized Design
Everyone has different needs and preferences, so the custom design of a walk-in closet should meet the unique needs of individuals as much as possible. For example, you can design specific storage areas according to your personal habits, or add some personal favorite elements to the closet, such as a specific color finish or unique decorations.
